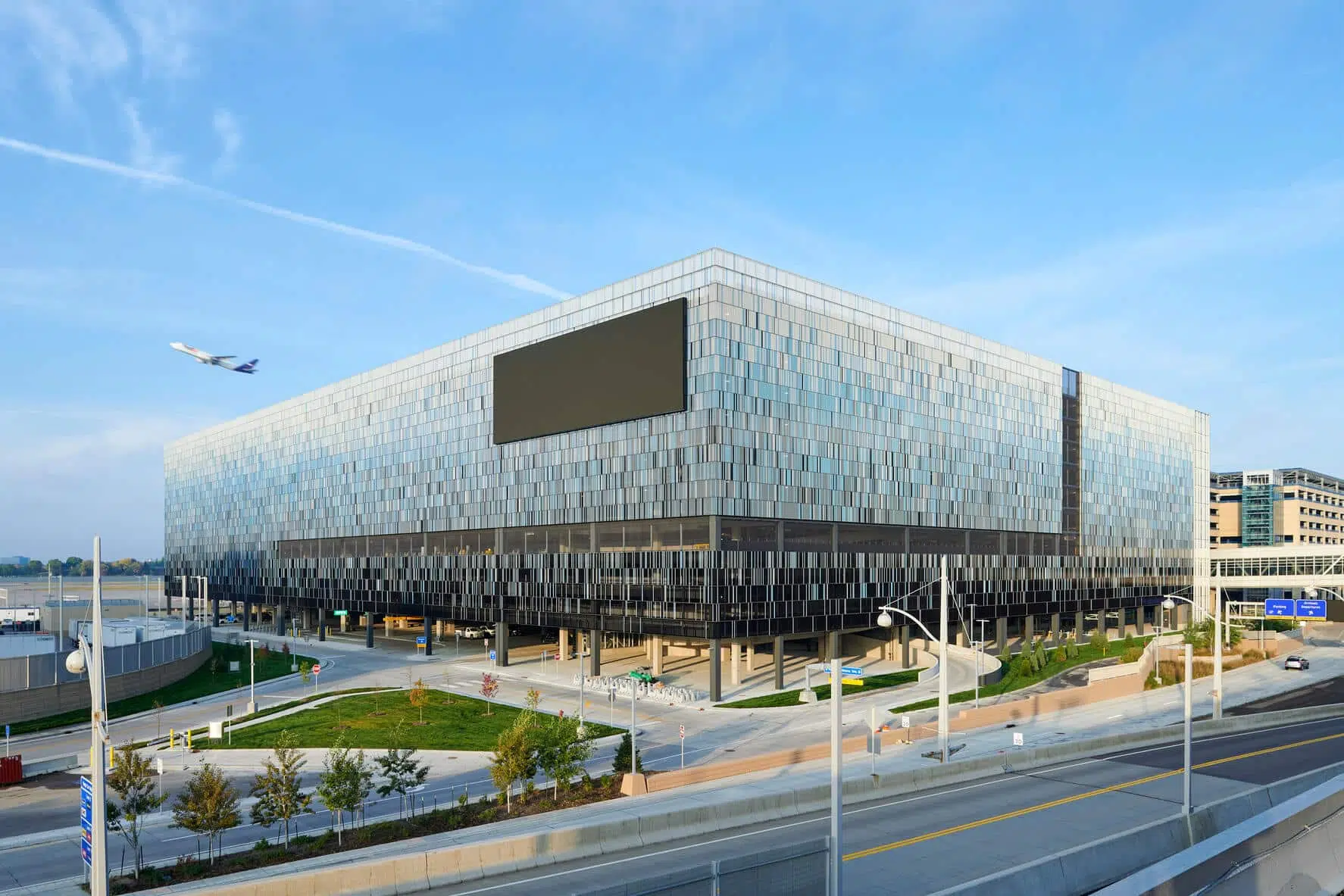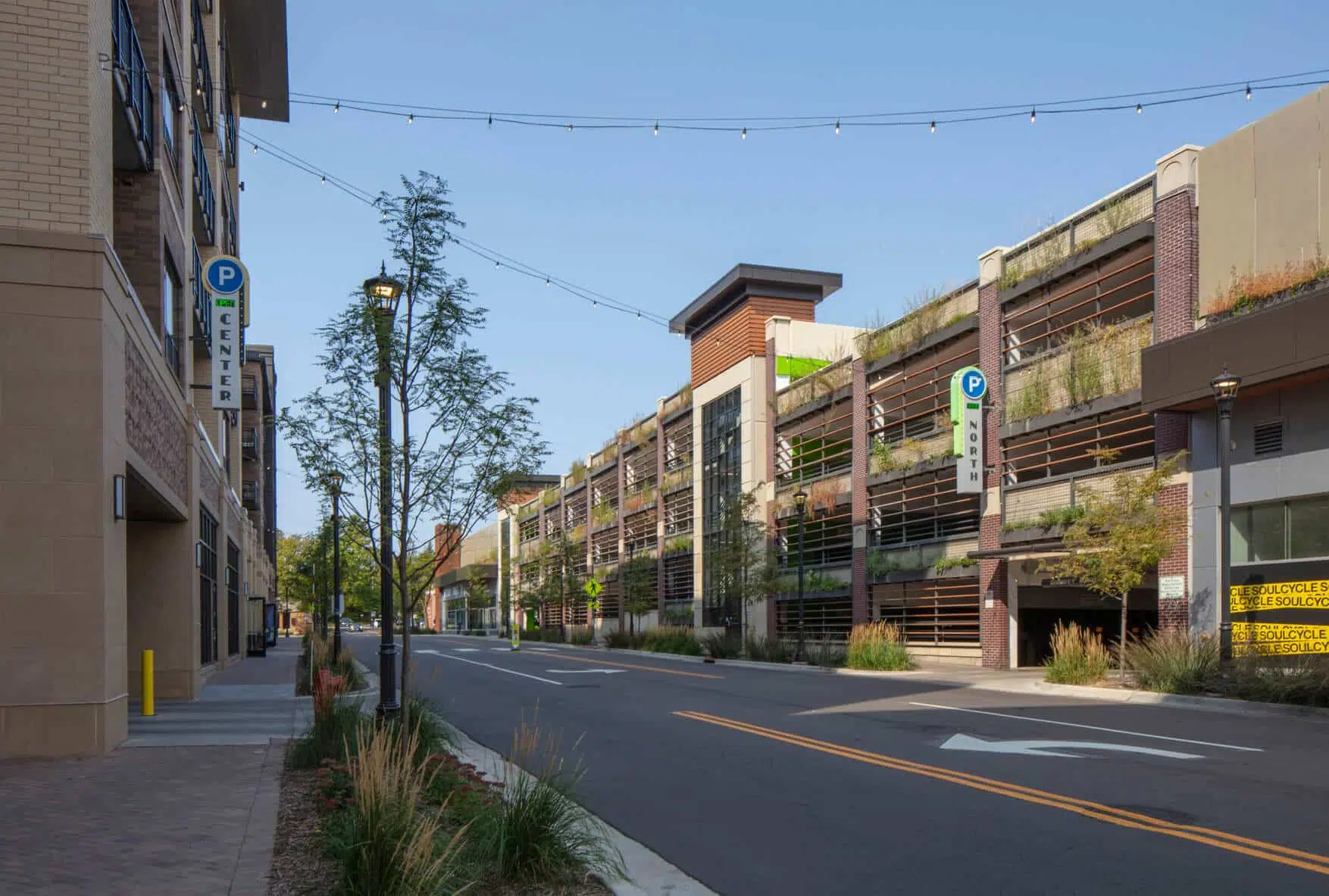Client Representation
Operated as a trusted advisor to UNLV, representing their objectives and standards throughout the entire project lifecycle and ensuring streamlined collaboration with the design and construction teams
Iconic Design
Incorporated creative design elements for UNLV brand visibility and recognition of the Las Vegas scene, coordinating both the new and existing parking garage areas to be functionally and visually cohesive
Stakeholder Coordination
Managed communications, coordination, and construction strategy with Clark County, UNLV, and the construction team to ensure a collaborative and synchronized design and construction process
Located near the south end of the Las Vegas Strip, the University of Nevada, Las Vegas (UNLV) has a vibrant student population and a vision to preserve the heart of campus for academic and student life while still accommodating growth trends. To help the university achieve this goal, Kimley-Horn produced a parking study and campus master plan that focused on moving parking options to the exterior of campus, consolidating parking functions on campus, and allowing for future wide-spread university improvements.
One of the identified plans was the expansion of the existing Tropicana Parking Garage—a popular four-level parking location near the Thomas & Mack Center that regularly accommodates both campus and public activity. The expansion would require upgraded technology, security, and aesthetic features in the existing garage as well as a more than 1,000-stall expansion with associated design and functionality.
Client Representation & Stakeholder Coordination
Due to a strong client relationship with UNLV, Kimley-Horn was selected as the owner’s representative on this project. Our team worked as UNLV’s trusted advisor, developing a deep understanding of their parking and mobility objectives and distributing this understanding to other project stakeholders. In this role, we produced 30% level design plans and bridging documents, which included preliminary structural and parking plans as well as the identification of needed parking garage systems requirements, signage, and striping. Throughout the rest of the design and construction, we provided the following to efficiently oversee the garage expansion:
- Client representation in design and construction meetings
- Engagement with stakeholders to manage the project budget and schedule
- Challenge and solution identification
- Project closeout efforts
- Periodic site visits to oversee construction progress
Additionally, an ongoing county roadway reconstruction project on Tropicana Avenue was in design, which created challenges with the simultaneous parking garage expansion. To mitigate challenges or surprises from the concurrent projects in the same area, our team coordinated closely with Clark County, UNLV, and the construction team to understand site access and egress and ensure synchronized design so both projects could succeed.
Innovative Parking Design and Synchronization
The pre-existing Tropicana Parking Garage had been around for over a decade and required upgrades to general aesthetics, IT and cell infrastructure, and operations that would help streamline the student parking experience. In addition to the existing garage updates, our team also expanded the Tropicana Parking Garage, adding more than 1,000 new parking stalls. Eight of those stalls are currently equipped for electrical vehicle (EV) charging, but the garage design will support EV infrastructure expansion to a total of 50 stalls in the future. Additionally, the parking garage was built to accommodate a future solar roof over the entirety of both the existing and newly expanded structure.
For this unique effort, we had to ensure that the new garage and existing garage functioned cohesively and looked aesthetically similar—adding an additional layer of coordination and consistency needed between the client and the design and construction team. The design team emphasized elements in the expanded garage to symbolize the ambience of the Las Vegas Strip and the professionalism of UNLV’s brand. While the architectural designs signify mountain imagery, the iconic red signage enhances the visibility of the garage for students and the surrounding community.



