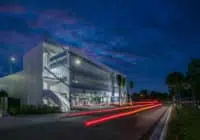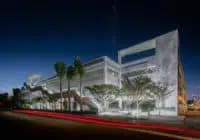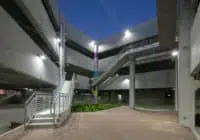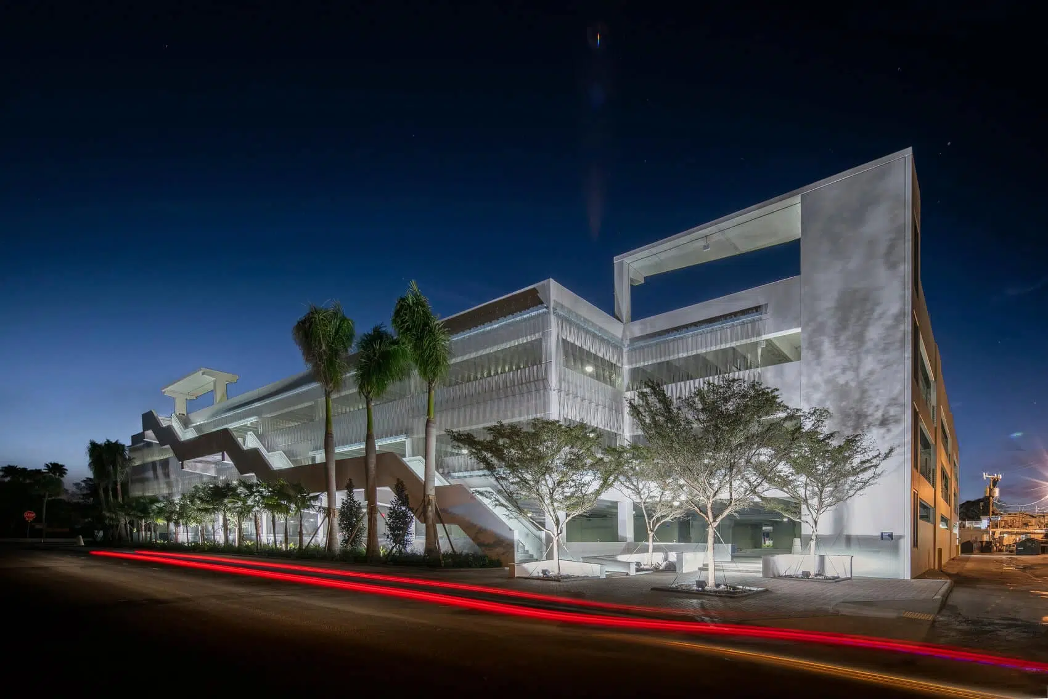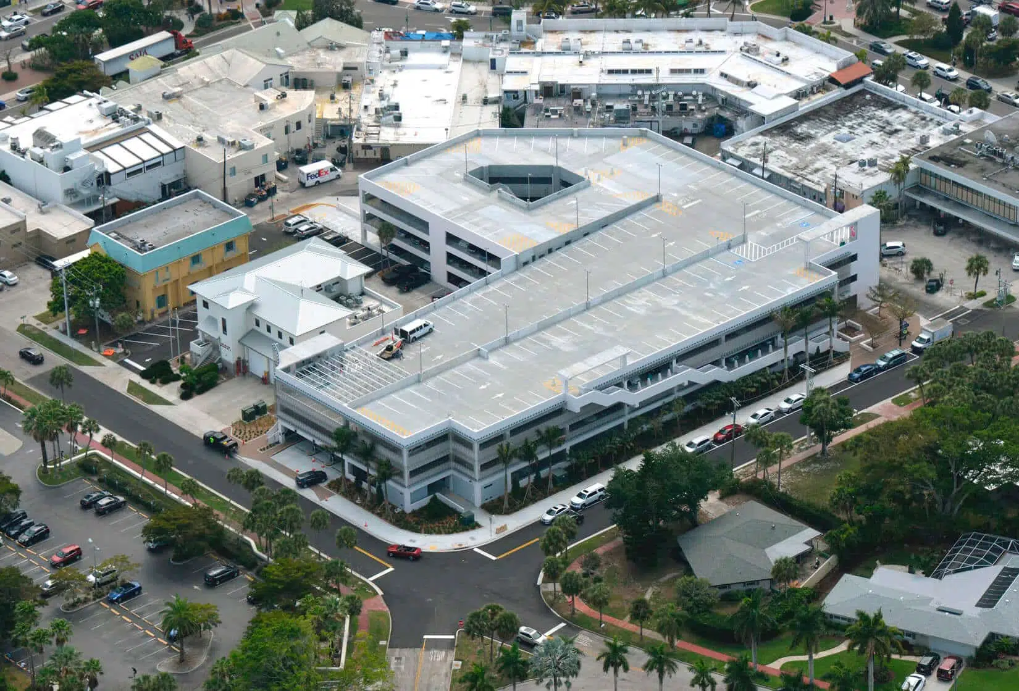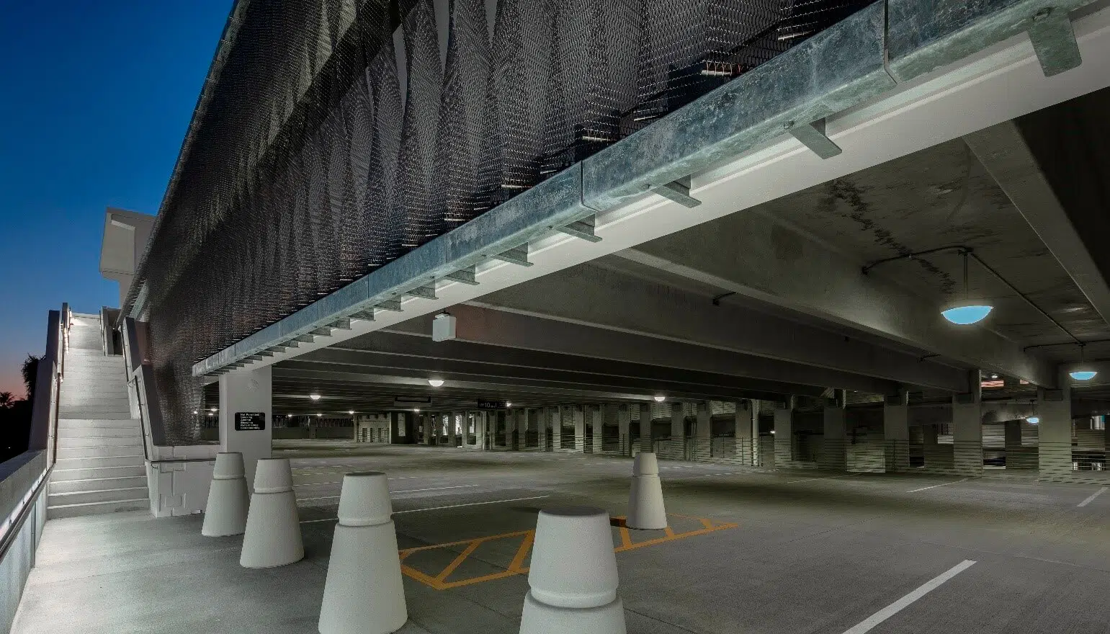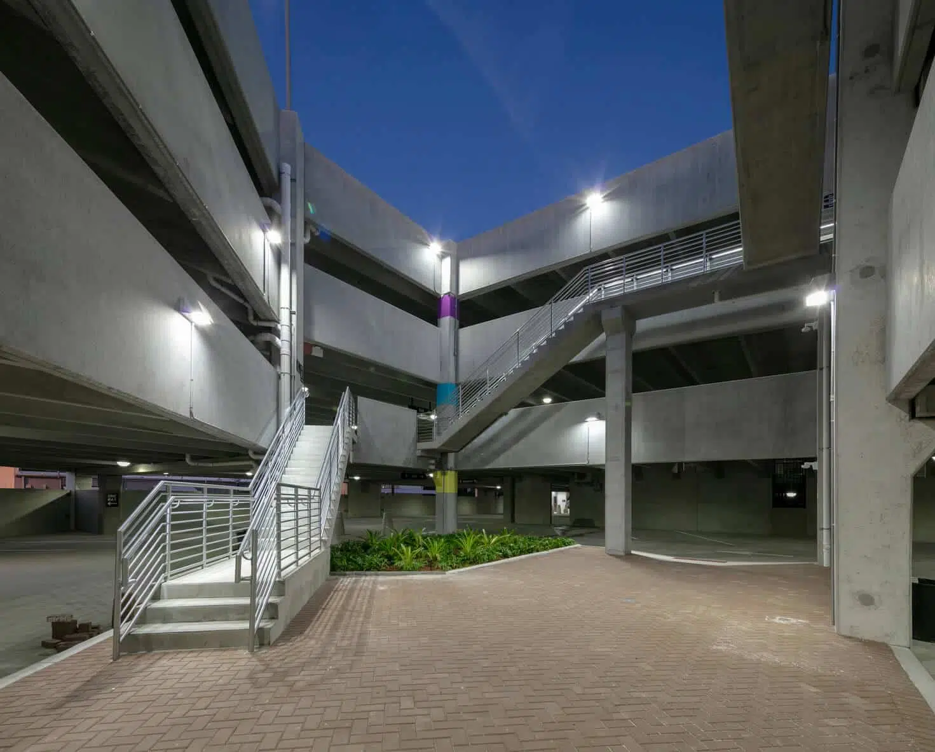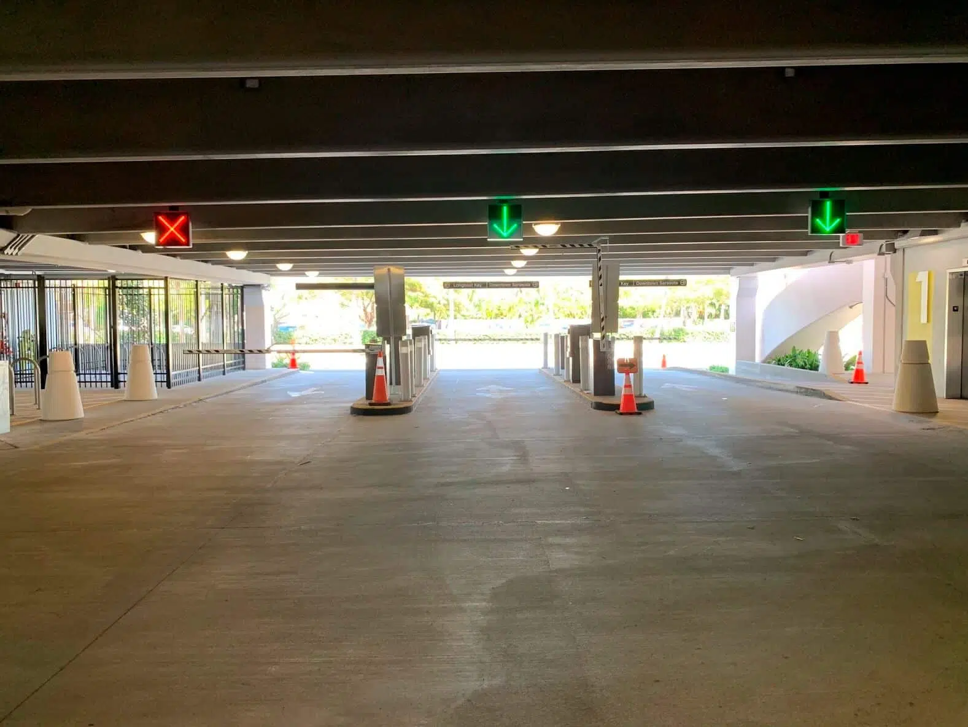St. Armands Parking Garage
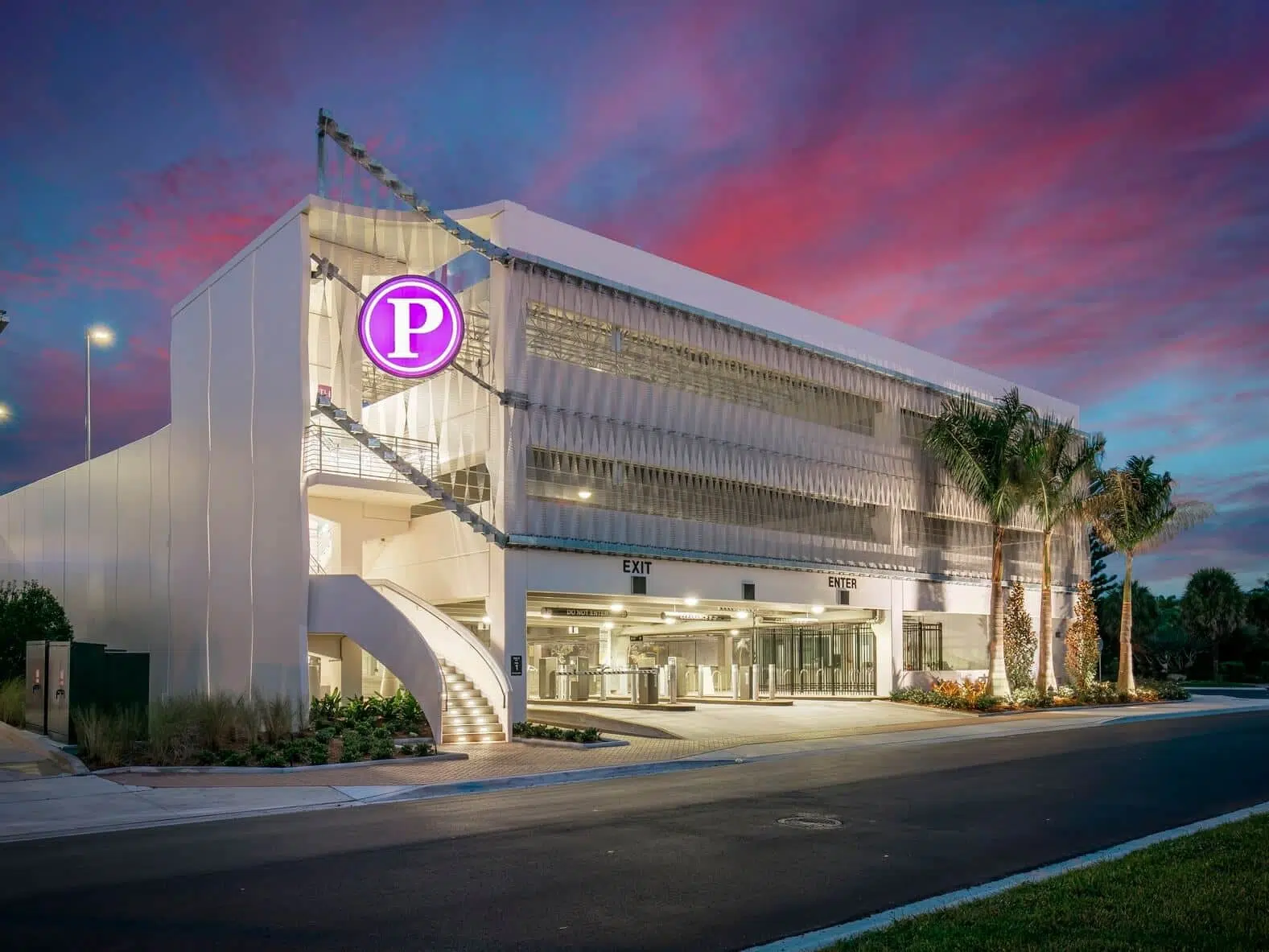
Following the St. Armands parking feasibility assessment, the St. Armands community and the City of Sarasota partnered with Kimley-Horn to lead the design of St. Armands’ first parking garage. The collective efforts of the City and Kimley-Horn resulted in the building of a 480-space, four-level parking garage in the center of the historic St. Armand’s Circle.
Project Background
St. Armands Key is a small island located between the Sarasota Bay and the Gulf of Mexico, just west of Sarasota, Florida. At the core of the island is a roundabout lined with shops and businesses, known as St. Armands Circle. The Circle and its surrounding retail shops, first envisioned by circus magnate and Sarasota-businessman John Ringling of Ringling Bros. and Barnum & Bailey Circus, is the heart of the St. Armand’s community and a main economic driver for the island.
The Key’s tight-knit community of local business owners and generations of St. Armands residents takes great pride in St. Armands Circle and its blend of the past and present. Though, until recently, there was one noticeable downfall to the Circle’s commercial shopping district: parking.
From the initial St. Armands parking study in 2014 to the construction and completion of the parking garage in 2018, Kimley-Horn was well ingrained in the tight-knit community of small business owners, providing trusted guidance to help this historic community solve one of their biggest problems, all while keeping the history of St. Armands Circle alive and intact.
Planning and Design Phase
In 2013, Kimley-Horn was selected to perform a parking feasibility study to address the parking shortage within the St. Armands Circle commercial district. The original study analyzed options for parking management, including the feasibility of erecting public parking structures on existing surface lots. The study also addressed parking demand, estimated the costs of proposed solutions from design through construction, and assessed impacts to traffic and pedestrian flow, utility requirements, and other necessary factors for design and construction.
The City contracted with the Jon F. Swift/Haskell joint venture to provide Construction Manager at Risk (CMR) services. During schematic design, the design team and CMR provided a structural systems matrix for three systems, including precast concrete, precast concrete with field topping, and cast-in-place post-tensioned concrete. The matrix contained pros and cons for key items, including durability, maintenance, long- and short-term costs, waterproofing, construction traffic and deliveries, on-site construction labor, and schedule. In coordination with the City, a precast concrete structure with field topping was selected to balance cost, durability, and speed.
The CMR process allowed the City to coordinate with the design and construction teams and access critical cost information at each design phase including schematic design, design development, and construction documents.
Involving the Community
Due to St. Armands Key’s rich history and the local community surrounding the Circle, it was crucial that Kimley-Horn worked as an extension of the community, alongside St. Armands Circle business owners and residents of the Key, to maintain the history and integrity of the iconic Circle. The community and business owners acknowledged the need for parking, but were also concerned about the aesthetics of a garage and the space needed for this addition.
Key Elements
To minimize joints and reduce maintenance costs, the City requested field topping over two bays that provided an additional benefit to the neighboring businesses by minimizing sound as vehicles drive over precast joints. The parking garage mostly caters to transient, monthly, and special event users, and will allow for valet parking in the future.
The project was submitted to U.S. Green Building Council and earned Parksmart Silver certification. The list of major sustainable project measures includes a storm detention area beneath the ground floor ramp, LED lighting, a 2,700 square foot solar array, a place-making environment within the northwest courtyard and lightwell, use of low VOC paints and coatings, and enhanced structural durability design with tire inflation stations and EV charging stations.
The garage also features style elements to mesh with the surroundings of St. Armands Circle. The façade is comprised of white-painted precast concrete with a focused enhancement on the most visible sides—north and east—containing a flat stainless-steel mesh at the ground floor and a twisted woven stainless-steel mesh at the upper levels.
The garage’s user-oriented features go beyond aesthetics—safety is also a central element. The natural light elements allow for increased driver and pedestrian safety. In addition to varying lighting levels, the elevators feature glass rear panels and the stair towers are open to street-level visibility. The parking garage office is located near the garage’s main entry and exit point. The garage’s design also features yellow, blue, and purple hues for stair towers on each floor, and the elevators feature extruded stainless-steel numbers as well as painted text—matching the stair tower hues—to highlight the different floors.
Project Awards & Recognition:
The St. Armands Parking Garage was recently awarded two 2020 PCI Design Awards for providing a design solution to meet the accelerated delivery timeline of the City of Sarasota. Visitors and employees of St. Armands Circle have found the parking garage a welcome solution to the Key’s space shortage.
- Silver Certification; ParkSmart
- 2020 All Precast Concrete Solution Award; PCI Design Awards
- All Precast Concrete Parking Structure Award; 2020 PCI Design Awards
- 2019 Awards of Merit; Florida Parking and Transportation Association
- American Society of Civil Engineers Project of the Year Award; Florida Engineering Society Myakka Chapter

