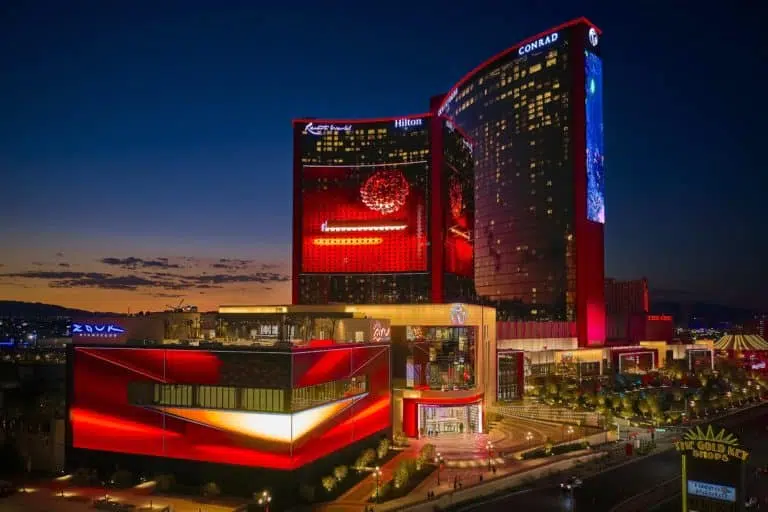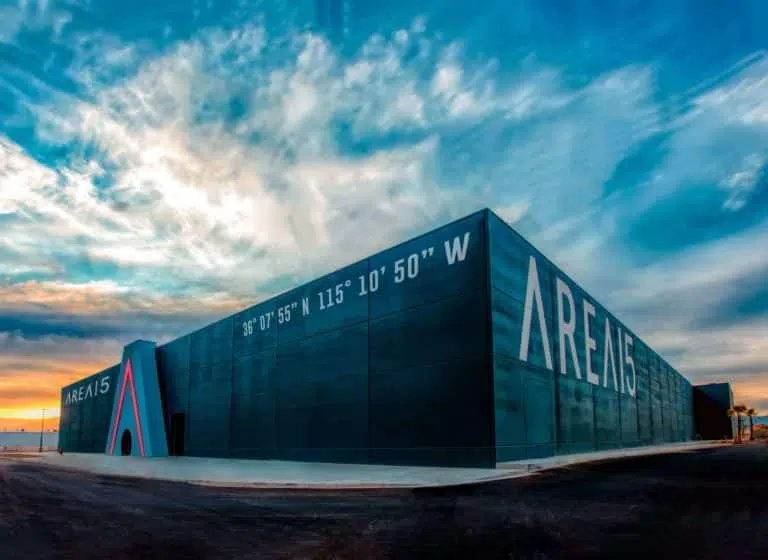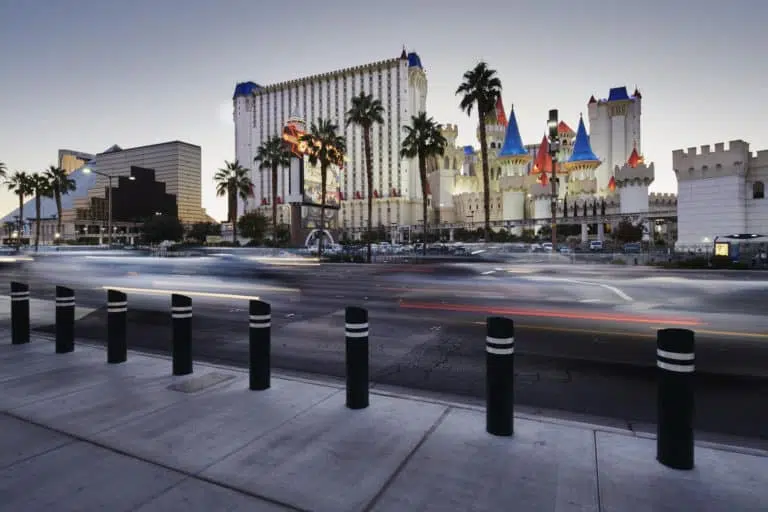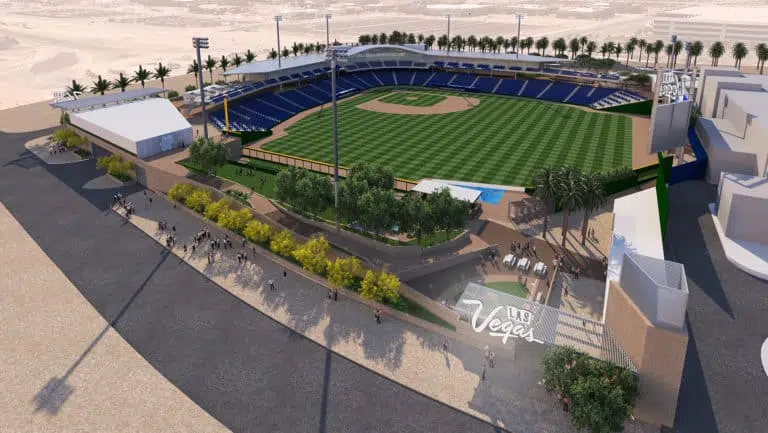Kimley-Horn provided civil engineering, traffic analysis, landscape architecture, and many additional services for this $4.3 billion casino,...
From the moment its Exosphere lit up, Sphere captivated the world. The 366-foot-tall Sphere has already transformed into a variety of mesmerizing appearances—including a basketball, moon, and eyeball—illuminated by 580,000 square feet of exterior LED lights. Visible from the sky and local streets alike, it is an iconic addition to the already-famous Las Vegas skyline.
Inside Sphere, cutting-edge entertainment possibilities will keep guests on the edge of their seats with immersive visuals, directional sound, and 4D effects. With 17,600 venue seats and additional standing room available, opportunities for concerts and immersive experiences at Sphere are only just beginning.
Providing Services for Futuristic Entertainment
Partnering with architectural and design company Populous, Kimley-Horn provided the following essential services to the Sphere team:
- Civil engineering design
- Offsite improvements
- Entitlements
- Permitting
- Parking
- Traffic planning
- Traffic signal modifications
- Drainage
- Dewatering
- Structural engineering for retaining walls
- Utilities design
- Event management and security planning
As a local consultant for this massive project, our team leveraged our vast network and established knowledge of Las Vegas permitting and design processes.
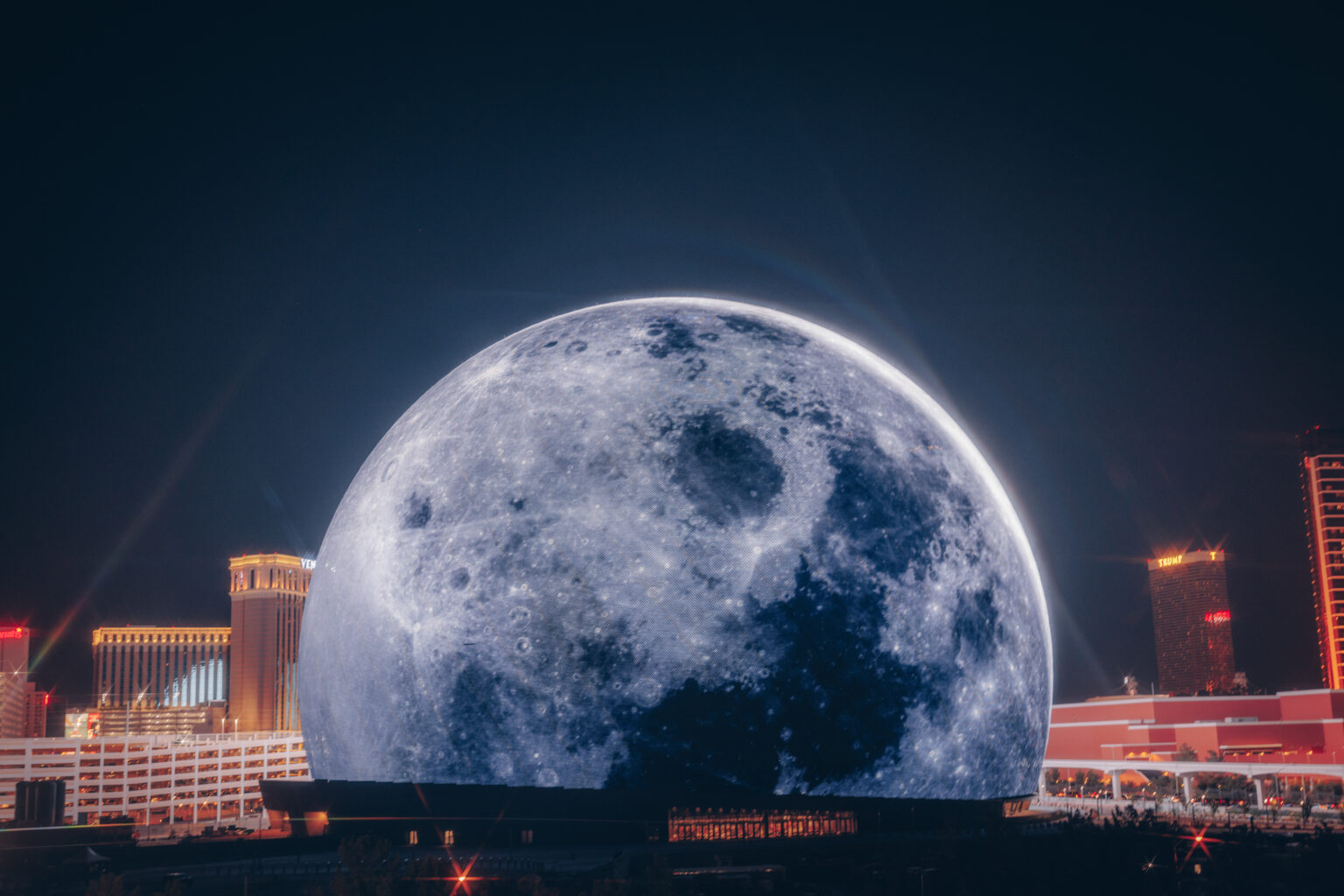
Enhancing Sphere’s Pedestrian Access
To enhance park-and-walk options, Kimley-Horn helped design a pedestrian bridge linking Sphere to The Venetian Resort. The bridge involved complex engineering to create a safe and walkable avenue that connects to an existing pedestrian bridge, creating a mid-air intersection. To accomplish this, our team negotiated with the county on air rights to put this private bridge over a public right-of-way. The pedestrian bridge now provides streamlined mobility for visitors to access Sphere.
Planning a State-of-the-Art Entertainment Venue
World-class events require tactical planning to ensure that all guests, entertainers, and staff have the best experience possible—and Sphere is no exception. Kimley-Horn provided preliminary event management planning, including guidelines for intersection regulation around arrivals and departures, conceptual planning for entitlements, emergency vehicle needs, and queuing areas.

