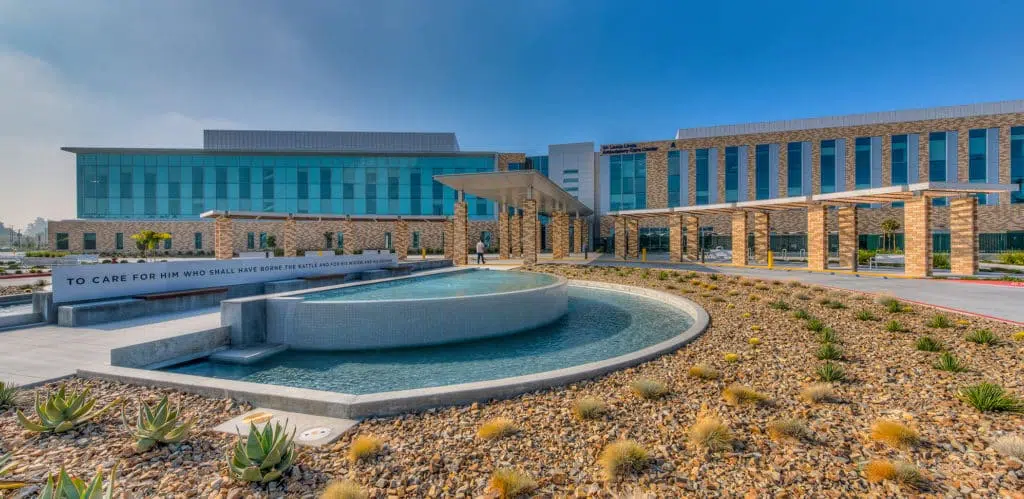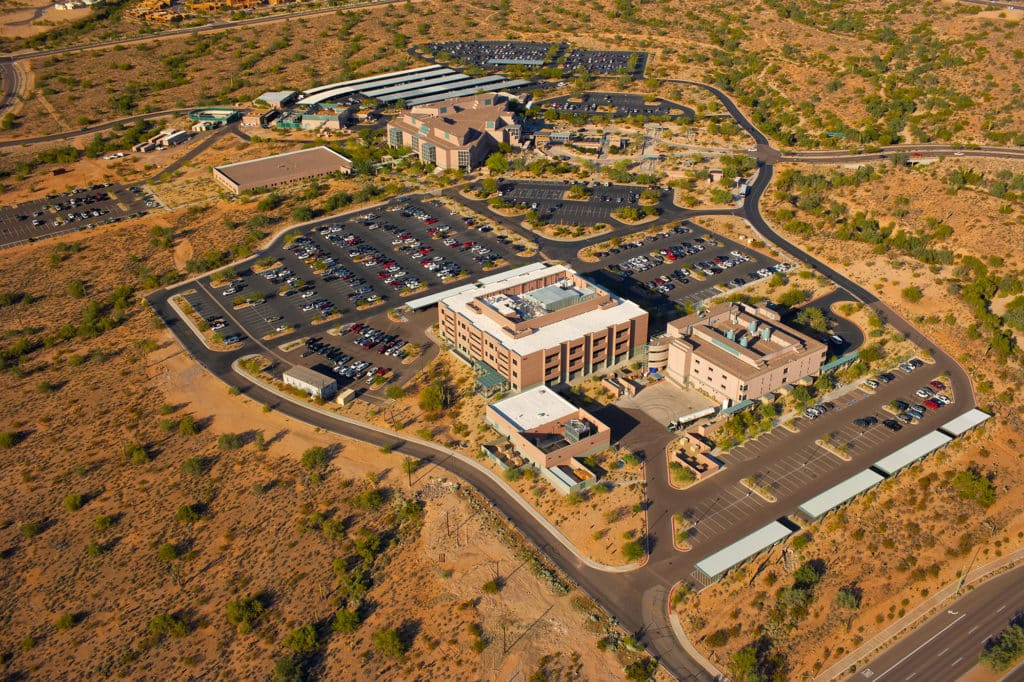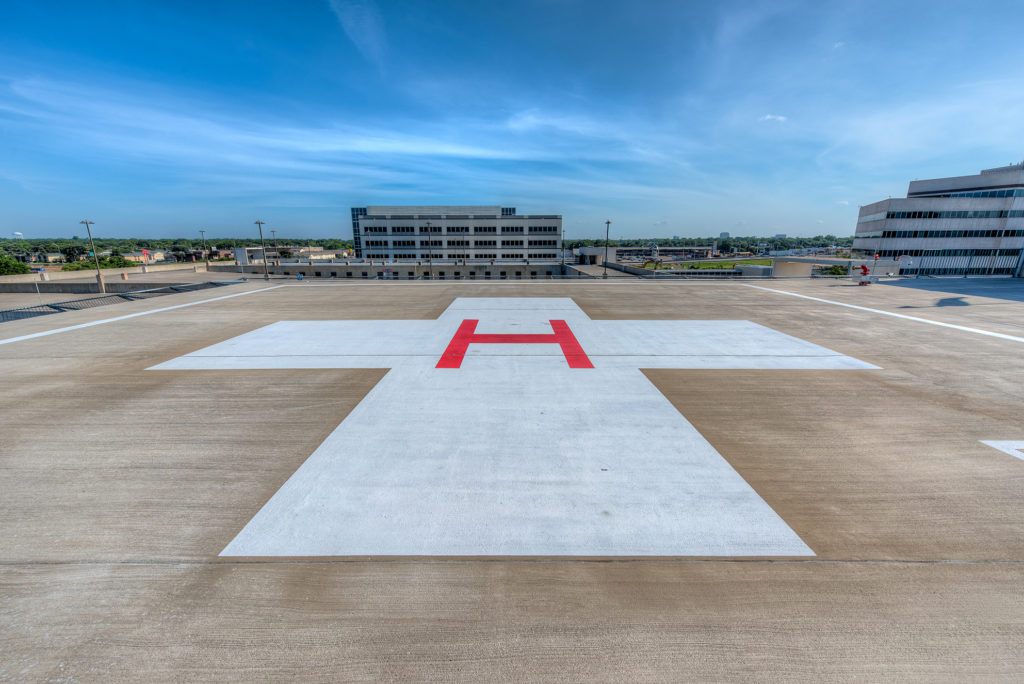Kimley-Horn provided civil engineering services for the medical office building and Women’s Hospital expansion project at the...
Coordination
Partnered with stakeholders to align the hospital development with existing infrastructure and site constraints, supporting patient accessibility and continuous service
Restoration
Thoughtfully considered how to connect patients to restorative activities, including a basketball court, therapy garden, auxiliary building for adaptive sports and adventures equipment, multi-use stormwater wetland, and greenway
Innovation
Leveraged 3-D virtual reality modeling to map utility infrastructure, visualize patient spaces, and support streamlined design and construction collaboration
Located southeast of uptown Charlotte, the Carolinas Rehabilitation Hospital (CRH) at the Carolinas Medical Center (CMC) Main Campus is an innovative healing center for patients. CRH is positioned on the former site of the Carolinas College of Health Sciences and Florence Crittenton buildings, and the rehabilitation hospital space is part of a larger 62-acre Strategic Facility Master Planning project site within the 75-acre Atrium Health campus.
Since the project’s inception in 2017, Kimley-Horn has been a key partner to Atrium Health, providing master planning and engineering consulting to hone a cohesive campus redevelopment vision. In partnership with The Beck Group, NBBJ Architects, Robinson Bradshaw, DPR Construction, and Rodgers Builders, Inc., we provided the following services to help make the campus an impactful and supportive place for the community:
Visionary Community Wellness Impacts
With a focus on holistic wellness, Atrium Health’s vision for CRH included creating spaces for specialized service offerings, research and development, and patient activities. Kimley-Horn helped Atrium Health blend their vision with the community’s priorities for the campus, supporting public engagement throughout the entitlement, design, and construction stages. The final design incorporated elements identified during community engagement—including multi-use paths through campus, campus open spaces, and flood mitigation improvements.
The CRH project is set to boost employment and volunteering opportunities in Charlotte and support multimodal travel to the campus via the nearby Little Sugar Creek Greenway. As part of the final site plan, we designed about 3,000 linear feet of greenway improvements—including stream bank widening, upgraded water crossings, retaining walls, and more opportunities for pedestrian circulation. These greenway improvements provide greater accessibility to health resources on the campus and support nature interactions for CRH patients and their visitors.
Innovative Technology and Construction Solutions
To better visualize the new campus, our team created a 3-D virtual reality model using Revit 3-D. The model helped the project team and Atrium Health map subsurface utilities and align the proposed mechanical and plumbing infrastructure with the current system. Additionally, stakeholders experienced an example patient room and mechanical equipment floor through augmented reality, allowing them to review precise spatial elements. This use of innovative technology streamlined collaboration within the project team, allowing discipline-specific partners to update their own 3-D design files and identify design challenges and solutions before construction.
Kimley-Horn worked with DPR Construction and Rodgers Builders, Inc. to navigate construction phasing, logistics, strategic pricing, design assistance, and even more to bring the hospital to life. Atrium Health decided on a prefabrication construction method for multiple projects due to its efficiency and ability to save time and money. Instead of constructing many aspects of the project on campus, the team had elements prefabricated and then transported to the correct locations for systematic on-site installation. We helped coordinate this prefabrication process with other partners, supporting standardized infrastructure for patient rooms and other site elements.
Strategic Coordination to Overcome Site Constraints
From the beginning, the intentional coordination of the project team laid the groundwork for success. During the planning period, the team spent three weeks together developing a vision for CRH, identifying potential obstacles, discussing discipline-specific challenges, and projecting schedule milestones and construction costs. Throughout the project, Atrium Health continued to hone a cohesive team with a data-driven record of innovation, communication, safety, and patient-focused decision making across every project phase. These efforts reinforced team collaboration and trust—which was needed to navigate aspects of the project that occurred during the COVID-19 pandemic.
The team’s internal coordination further supported the development of CRH within an active hospital campus. The location was already in a constrained urban area with interwoven transportation and utility infrastructure—including critical energy and data supply lines that our team realigned to provide consistent power and data access throughout redevelopment. Beyond this, the team strategized CRH construction phasing alongside other CMC campus site designs so that patients, emergency vehicles, and employees could continue to access acute care facilities. For the final CRH site design, we improved vehicle and pedestrian pathways around existing emergency medical service routes—integrating connectivity and intuitive wayfinding into the campus.
One of the unique challenges of the CRH project was accommodating planned infrastructure within the existing Federal Emergency Management Agency floodplain and community floodplain zones on the site. The team earned No-Rise flood certification, strategically selected building locations, incorporated a widened greenway around the nearby Little Sugar Creek, and replaced a constraining bridge to mitigate flooding concerns. Additionally, we designed an engineered wetland as a solution to stormwater and construction erosion challenges, going the extra mile to make the wetland a visually pleasing nature experience for visitors.
Phase 1 of the CRH project was completed in 2022, and Kimley-Horn is continuing our partnership with Atrium Health throughout Phase 2 over the next several years. A symbol of partnership, strategy, and a patient-focused vision, Atrium Health’s Carolinas Rehabilitation Hospital provides a space for restorative care in the growing Charlotte area.
Project Recognition
Featured Image Attribution: Nick McGinn, McGinn Photography







