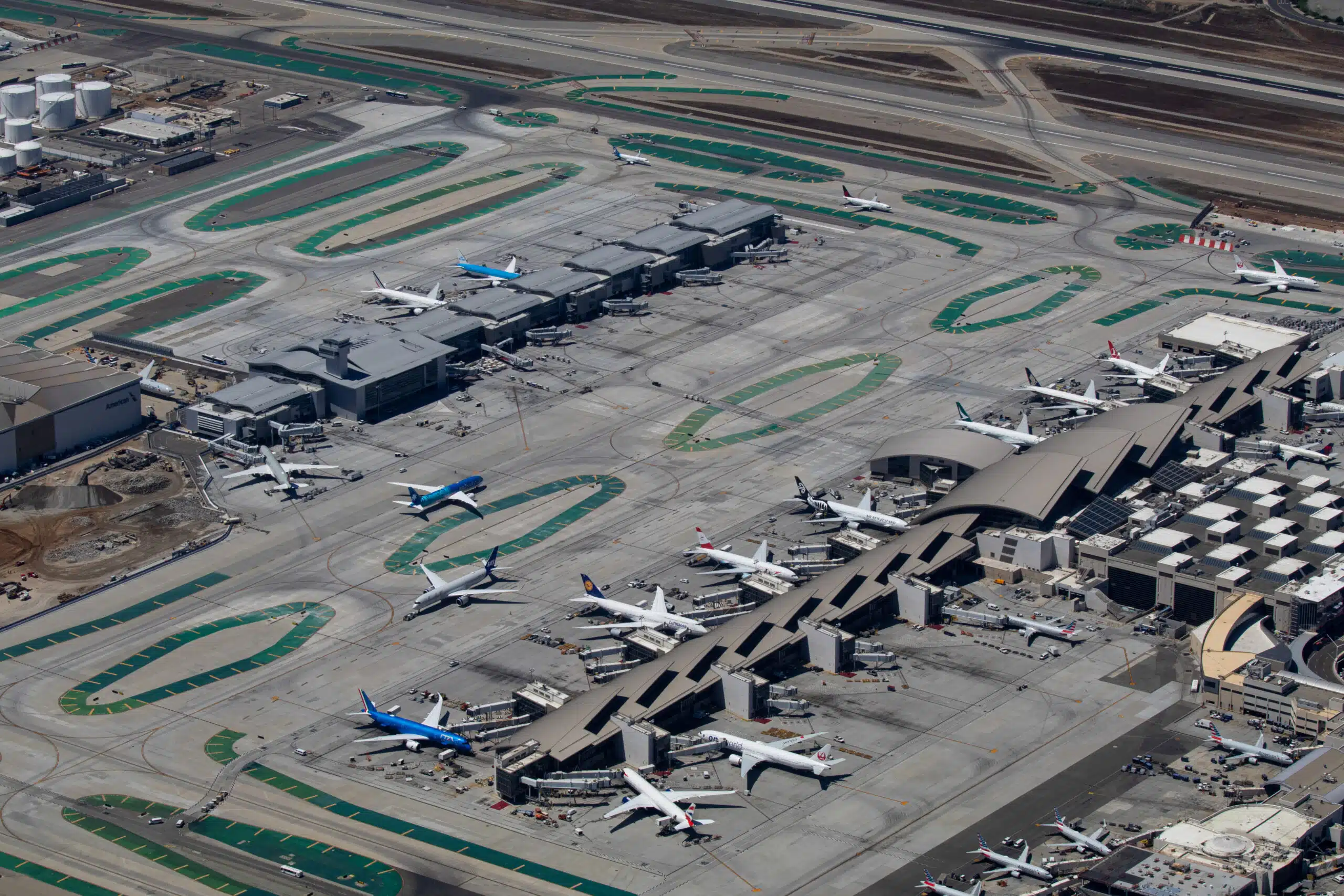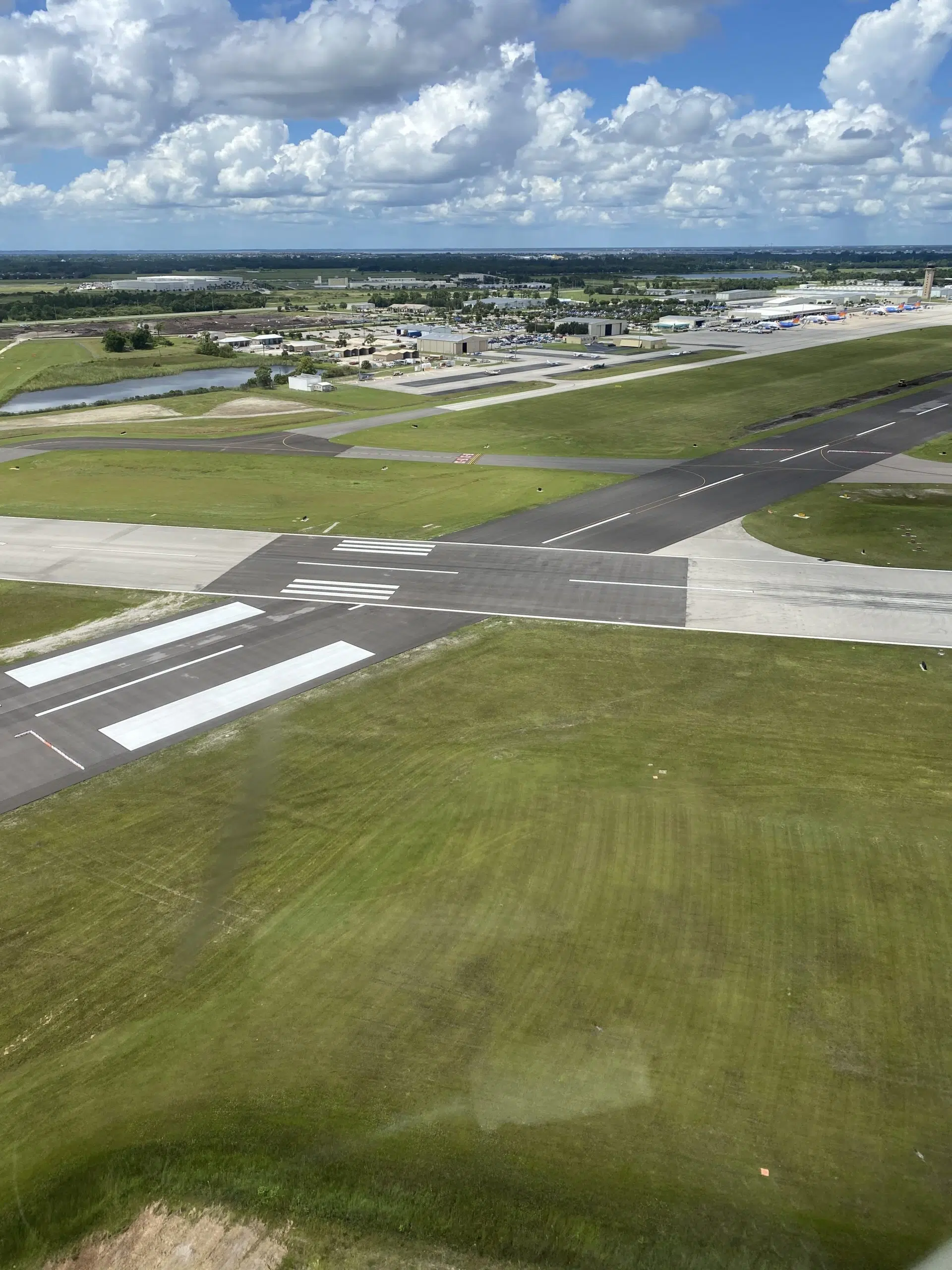Quality
Managed an intensive quality control program through in-person and virtual workshops to coordinate multiple project packages, supervise progress, and identify technical challenges and solutions
Coordination
Synchronized actions and communicated with stakeholders and partners to further project progress while coordinating around the day-to-day activities of a bustling international airfield
Adaptability
Adapted to expeditious schedule updates, accelerated the timeline for the Lake Gillooly expansion project package, and identified multiple cost-saving alternatives and adjustments
The Orlando International Airport is dedicated to supporting a more people-focused and technologically-savvy airport experience through their South Terminal Complex (STC) project, boosting comfort and sustainability initiatives for the millions of passengers who travel through annually.
During the first phase of the STC project, Kimley-Horn collaborated with multiple partners and stakeholders, including HNTB, Fentress Architects, the Orlando Utilities Commission, and Airport Fire Rescue to maintain a cost-effective project that allowed the airport to continue operations. The collaborative team implemented needed changes to Terminal C—which now provides 15 swing gates that are adaptable for gate and timing needs, allowing up to 20 jets at a time and providing access for both domestic and international flights. The team also implemented expansive security, parking, utility, roadway, energy, and aviation upgrades, with even more on the horizon for the new terminal!
Innovating for Current and Future Expansion
Kimley-Horn brought experts from around the firm to manage the interdisciplinary and extensive project scope, and together we provided the following services for this innovative project:
For the new STC airfield, our team specifically designed:
- taxiways and taxiway connectors
- new apron
- fire hydrant protection system
- oil-water separation system
- sanitary sewer
- pavement markings
Our team also adjusted the positioning of the Airfield Operations Area fence and added a new vehicle service road to clearly define site boundaries for regular airport operations while maintaining effective contractor travel throughout the new terminal zone. These airfield upgrades position the airport for growth, access, and technological and security advancement as passenger numbers rise and the airport meets its strategic goals.
Utility Engineering for a Sustainable Future
To promote cost-effectiveness and sustainability, our team expanded the on-site Lake Gillooly, allowing for water quality treatment and enhanced detention capacity by using the excavated material from the lake for the airside terminal embankment. This creative reclamation of materials saved money and promoted a vision of recycling and reuse for the future.
Additionally, this project saved time and materials through a process that involved microtunneling two 36″ steel casing pipes over 1,000 feet across a dual taxiway intersection for the installation of two 14”/18” double wall main transmission jet fuel pipes. This installation method eliminated the need to trench through the taxiway for the fuel pipe installation and needlessly demolish and replace existing airfield pavement. Without impacting airport operations, this innovative move further supported energy-and-time saving processes for sustainable growth and development.
Going Above and Beyond for Quality
Along with implementing technological upgrades to the airfield, the Kimley-Horn team also used technology to stay connected on designs and quality control communication during the project lifecycle. The team leveraged design software to coordinate project updates, ensure quality deliverables for the client, and integrate team members in different geographies. Additionally, Quality Workshops ensured that quality control measures were instituted team-wide and technical challenges were managed cohesively as the project developed.
Through quality control meetings, our team identified cost-saving measures—including reducing hydrant fueling length—and focused on challenges with the concourse layout, 20-inch sanitary force main, and box culvert system. We were able to evaluate and provide solutions to these challenges, delivering thoughtful and multi-faceted designs for the Orlando International Airport to continue growing upward and onward.



