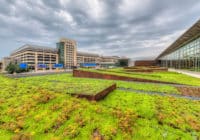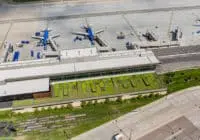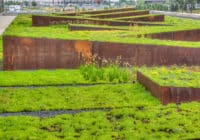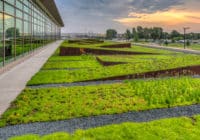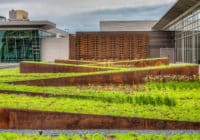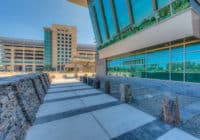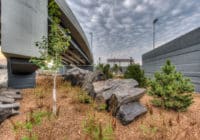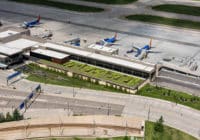Minneapolis-St. Paul International Airport (MSP) Terminal 2-Humphrey – Gate Expansion and Green Roof
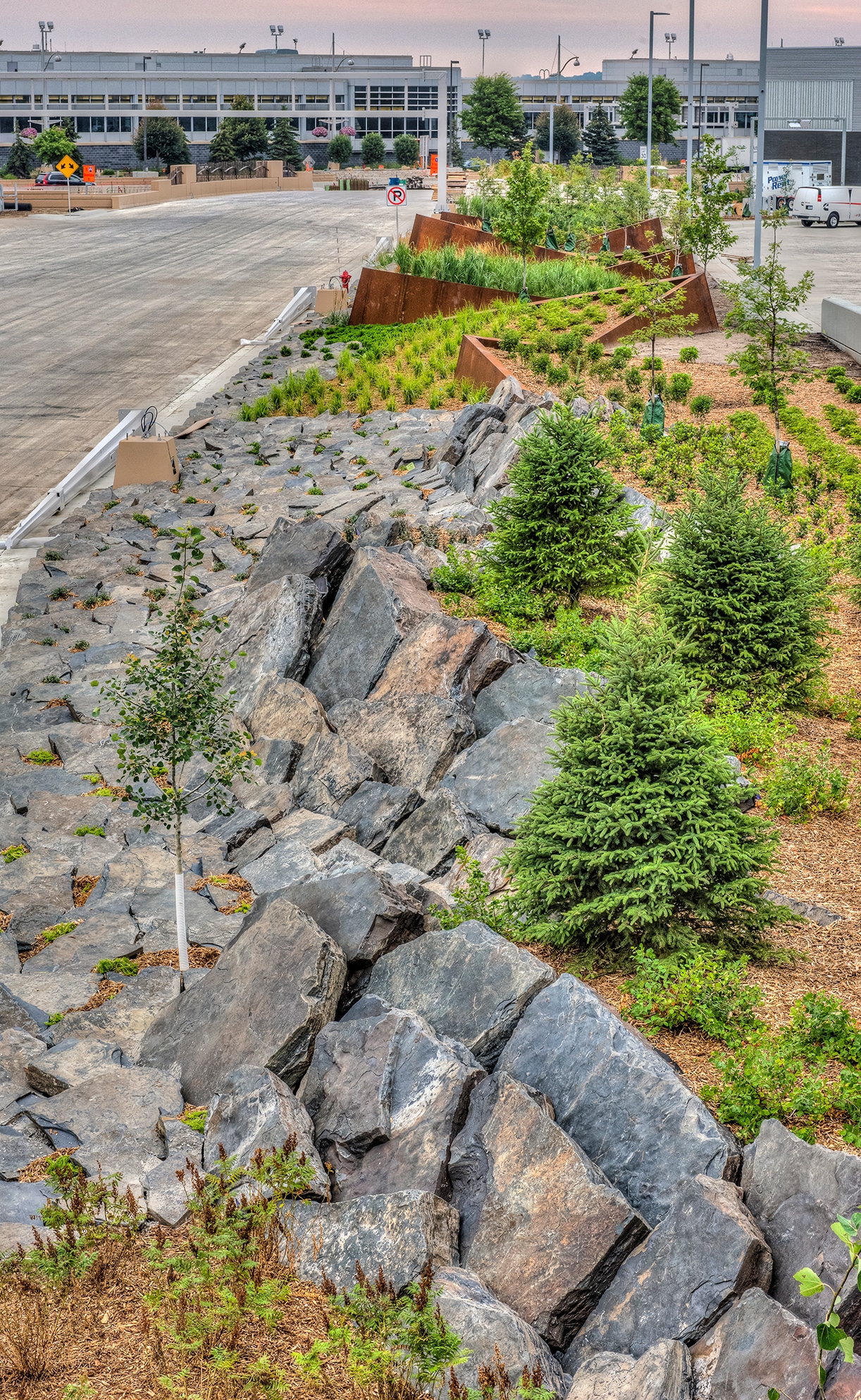
Integral to the gate expansion of Terminal 2 at the Minneapolis-St. Paul International Airport (MSP), a 13,800-square-foot green roof was designed and installed above a baggage handling building. The Metropolitan Airports Commission (MAC) realized the expansion would create an unused, long span of viewable space adjacent to the waiting area. The roof provides a rare opportunity for airport visitors to visually connect with the outdoors as they walk to and wait for their flights. As the first green roof built at MSP, it was important to design not only a dynamic, elevated green space, but one that is maintenance friendly, setting a precedent for future green roofs at MSP.
The design team seized the opportunity to provide air travelers a link to the outdoors. Initial designs focused not only on the environmental benefits of a green roof, but the experience for visitors. Windows from hip height to ceiling allow natural light to flood into the expansion. With this abundance of visual exposure and alongside what will soon be a moving walkway, the green roof concept wrapped itself around the phrase “Passing through Time.” The phrase is grounded in the serial arrangement of monumental weathering steel wedges creating three-dimensional space, while also marking distance. The same wedges then act as a foil against sunlight, vegetation, and the elements—creating a composition that marks time, growth, seasons, and the environment. The green roof is designed to enhance the seasonality of vegetation and the cyclical representation of time alongside an interior setting that skews towards timelessness.
The design story also continues a larger MSP Terminal narrative. The material palette stemmed from a narrative that encouraged Minnesota as a representative landscape. Terminal 2 specifically gathers materials from northern Minnesota, which has been an iron ore extraction center for the United States for a long time. Angular blue-black Virginia slate (an iron mine blasting byproduct) is featured prominently at other points of the terminal, but was found to be too heavy to incorporate the mass and scale successfully into the design. The Virginia slate we used contains traces of iron ore that play out in the stone as bright orange-red streaks. This richness is pulled out further as lighter-weight weathering steel plate, forming a foundational wedge shape in the green roof design. Overhead, the wedges mimic the logic of an agrarian theme by creating a visual similar to a bird’s eye view of planting rows in Minnesota.
This green roof presented an opportunity to the design team and client as the first green roof MSP has attempted. In line with green roof philosophies, the balance of heating and cooling this portion of the expansion was a significant costs savings and includes additional stormwater treatment and storage as well as extending the roof life. A modular tray system with locally grown plants was chosen to be adaptable to both the client and the roof. As the first green roof that the MAC has invested in, they were concerned about the ease of future roof repairs. By employing a user-friendly tray system, MAC maintenance staff can keep a close eye not only on the surface, but the roofing system below.
By addressing client concerns, this project has added long-term value to MAC by setting the precedent as a standard for future green roofs at MSP as the airport continues to grow and expand in investments. The final design urges the marking of this gate expansion and roof as “somewhere,” with an identity decidedly different than a typical concourse.

