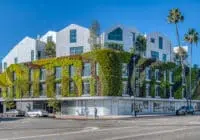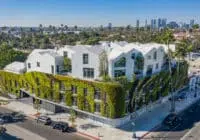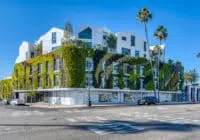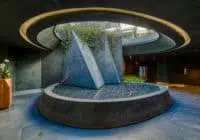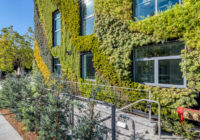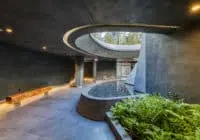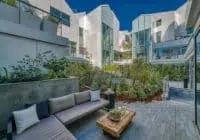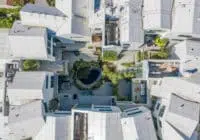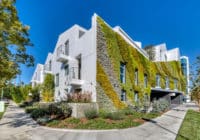Gardenhouse
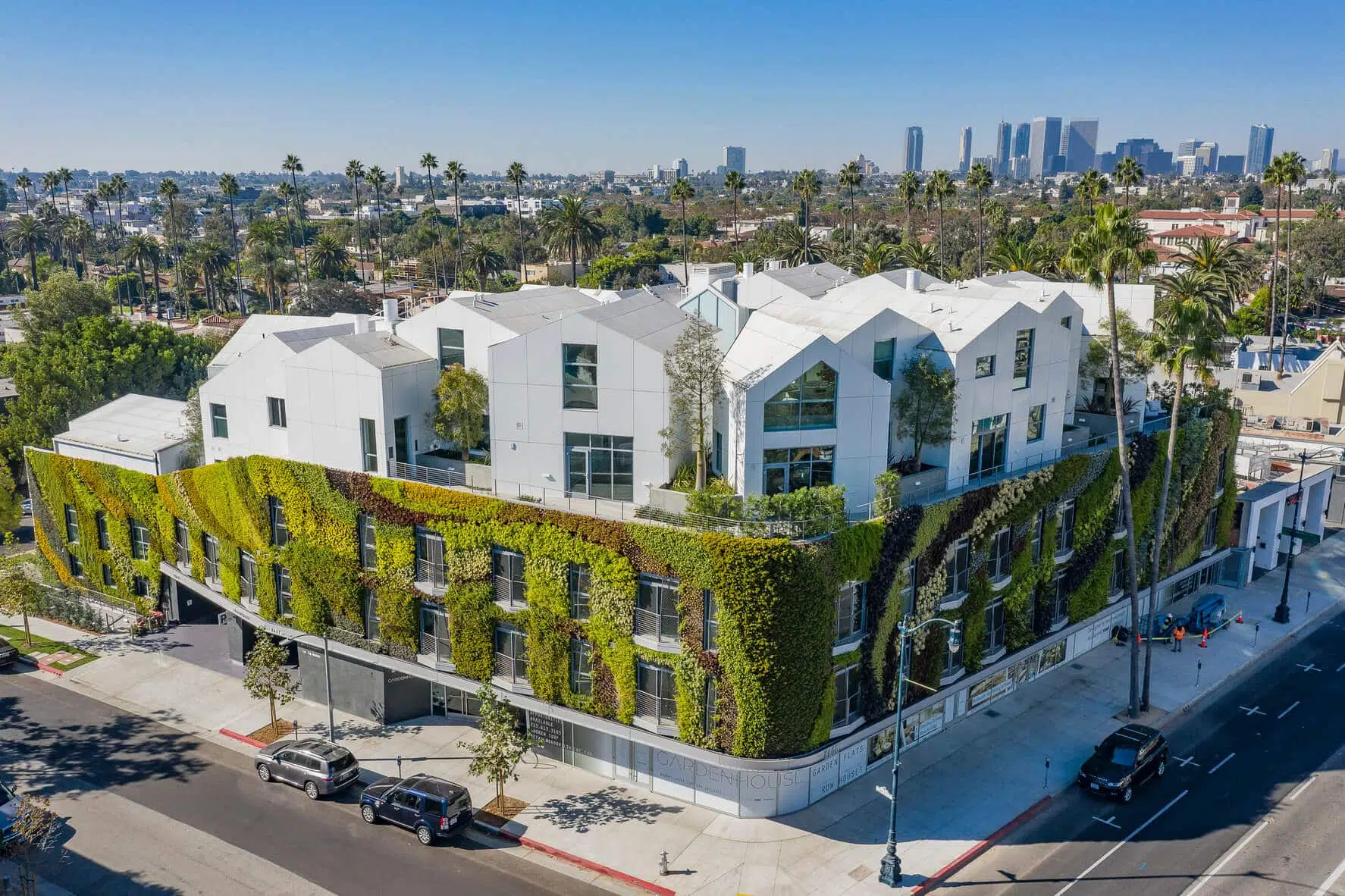
Gardenhouse is a one-of-a-kind project in the heart of Beverly Hills. Marrying nature with urban living, this multi-story, mixed-use project is comprised of 18 residential units, retail space, and an internal courtyard.
This project combines multiple lots into multifamily residences, gardens, and one of the largest living art walls in the country—an art wall sustained by a stormwater management catchment system that localizes stormwater runoff into various planters from the individual homes or tributary areas. Kimley-Horn’s design team worked alongside Gruen Associates, MAD Architects, and artist Scott Hutcheon to subtly incorporate essential elements while maintaining the intended artistic design.
Planning and Engineering for Gardenhouse
Kimley-Horn provided mapping, site civil, and transportation engineering services for Gardenhouse. As the project engineer, Kimley-Horn advised and supported the project team in designing the urban site to accommodate the complex and unique development, which presented several challenging constraints.
Our project team anticipated the City’s off-site street improvement approval process would take additional time to complete. With part of the project already constructed, Kimley-Horn worked quickly to redesign the perimeter streets without impacting the completed structure. Construction traffic control was also a critical component to obtaining the final off-site permit and staying on schedule throughout the construction phase. Kimley-Horn expedited the development of a traffic management plan that minimized impediments to vehicular circulation and pedestrian safety.
Key Sustainable Design Elements
Sustainable design elements on the project included innovative site planning to improve grading, drainage, and stormwater quality. Kimley-Horn also provided agency-approved design on a small infill site, ensuring the self-sustaining living wall of the building received the close coordination it needed to secure proper discharge to the storm drain system within the surrounding streets.
The living wall also includes a self-sustaining system that recirculates irrigation water using a gutter system along the wall. Kimley-Horn worked closely with the client, other design teams, and the City of Beverly Hills to look at maintenance access and requirements for the living wall. Various stormwater management options for Low Impact Development (LID) were analyzed before incorporating 21 isolated stormwater planters and four downspout filters to create the self-sustaining system within the development.
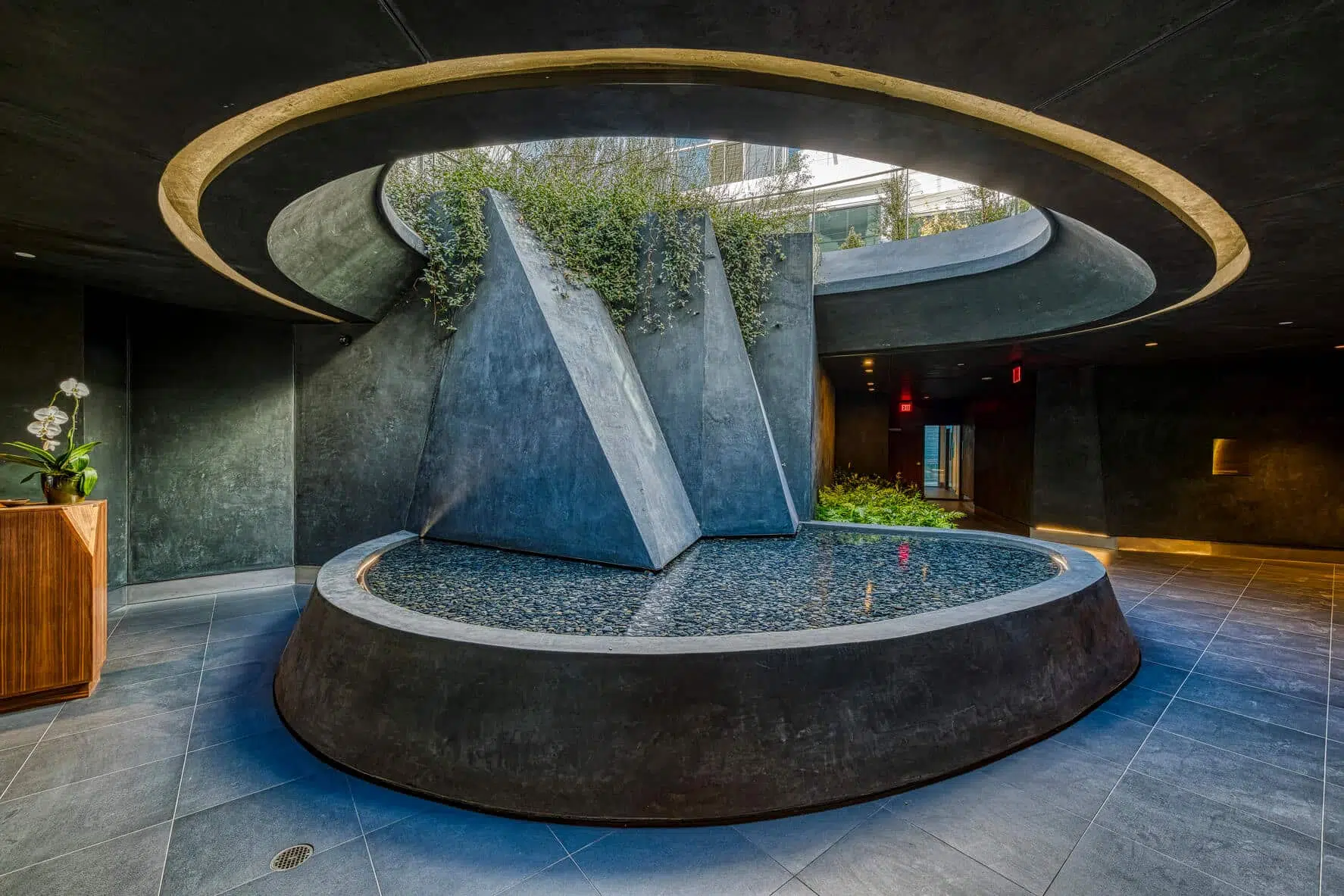
Effective Partnership Lead to Cost Savings
Kimley-Horn’s responsiveness, timely communication of potential challenges, and ability to work in a team environment proved invaluable to meeting the client’s goals. Our expert worked closely with the owner and architects to provide cost-effective solutions to stormwater treatment and meet the client’s goals of implementing localized sustainable elements without costly storage structures or cisterns. Our LID design and close partnership with both the project team and the City helped to save on construction and design costs. Additionally, eliminating the need for potential pumps and storage systems created leasable space and room for additional parking.
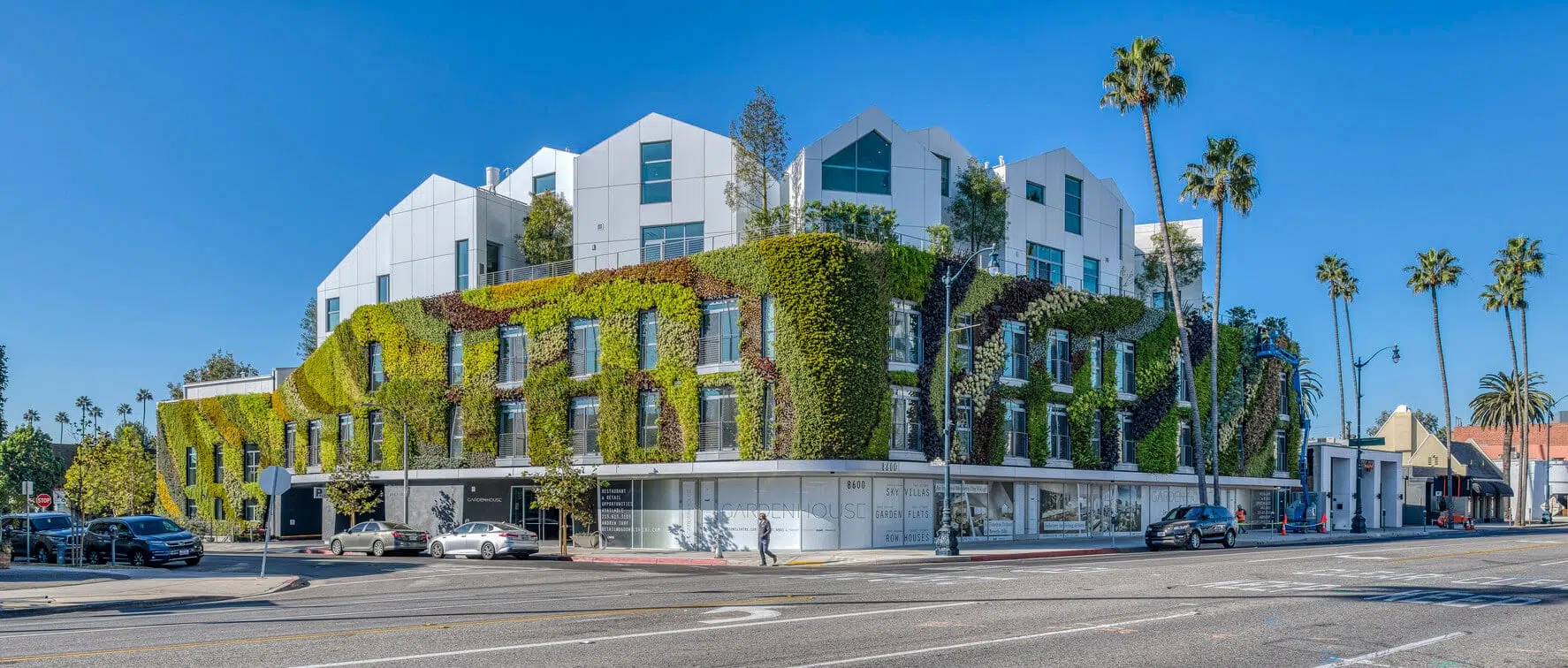
A Symbol of Sustainability in Beverly Hills
The living art wall not only adds striking visual appeal to the urban environment, but also serves as a physical embodiment of the benefits of sustainability. The project helps demonstrate how sustainable architecture and technology can support water and energy conservation in the local community. The project team’s innovation and collaboration helped to push the envelope on sustainable engineering, while providing a benefit to the neighborhood and the environment.
Gardenhouse is supported by the Beverly Hills residents as a point of pride, and a tribute to the elegance of the community. With the future metro station under construction at the nearby La Cienega Station, Gardenhouse serves as another key public destination in Beverly Hills.

