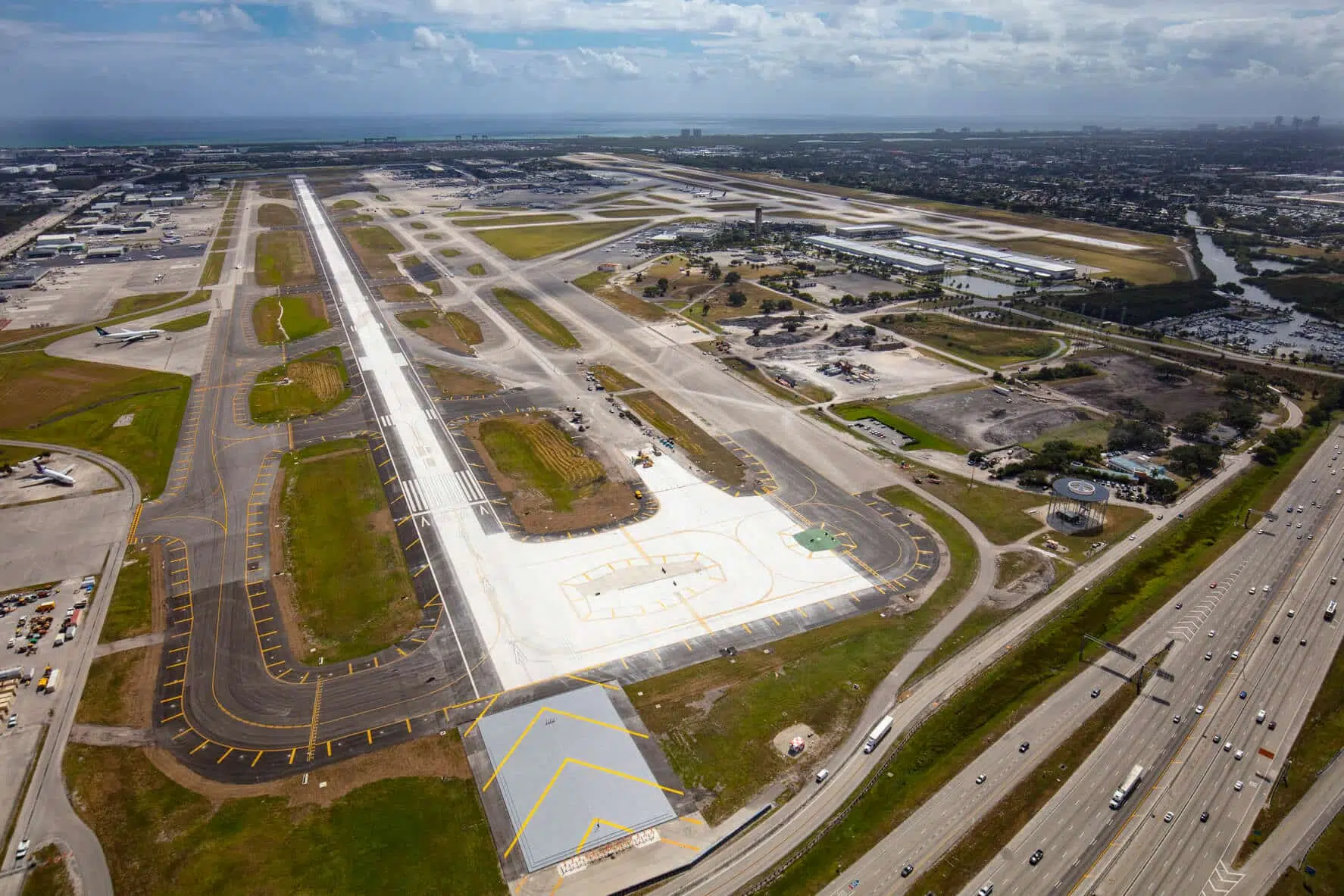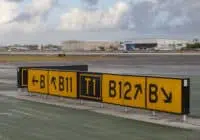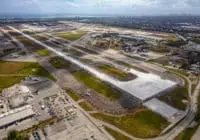Fort Lauderdale-Hollywood International Airport (FLL) is a rapidly growing large hub commercial service airport served by all major carriers. Passenger activity at FLL is forecast to grow by roughly 4.5 million passengers within 5 years, placing significant pressure on both landside and airside facilities at this airport. As a part of this contract, our tasks have included:
Northeast Quadrant Facility
Planning for this area at FLL was done to address vehicle flows, SIDA access and possible re-configuration of airport support facilities, including the airport belly cargo facility, airport fuel farm, Delta GSE maintenance facility, airport maintenance building and supporting equipment/materials storage, reuse of the former maintenance facility, enhancements to site access, and access to the SIDA focusing on reducing significant congestion at Gate 100. The study identified the potential expansion of the belly cargo area, brought airport maintenance vehicles inside the security fence to mitigate gate congestion, and defined potential reuse of the former maintenance area.
Runway 10L/28R Mitigation
The Kimley-Horn was tasked with evaluating four designated hotspots at FLL and associated non-compliant airfield geometry in the immediate vicinity of Runway 10L/28R, the longest runway at FLL. This analysis dealt with non-standard exit geometry, large expanses of pavement at the departure ends of the runway, crossings in the high-energy portion of the runway, and was based on a review of ASRS reported incidents as supplemented by input for Airport Operations and the FLL ATC. Specific mitigation recommendations were defined for each hotspot.
Terminal Landside Analysis and Congestion Mitigation Planning
Planning was performed to analyze and conduct extensive vehicle movement simulations of the upper and lower terminal access roadways and all points of interface with airport parking garages, ground transportation centers, bus and taxi staging areas, and the consolidated rental car facility. The purpose was to identify and mitigate increasing congestion and reduction in level of service. The analysis focused on near-term improvements that could quickly enhance flow and operations, and serves as the initial 5-year program for the master plan. Options considered and recommended included curbside operational enhancements, changes in the exit from the CONRAC to the terminal road, improved signage, flexing use of upper and lower roadways through blue-tooth technology and dynamic signage, restriping to provide an additional exit roadway lane, addition of a new lane, and mitigation of pedestrian impacts to traffic flow.
Airfield Geometry Safety Enhancement Planning
Kimley-Horn performed airfield geometry safety enhancement planning for North Perry Airport (HWO) to assess the entire four-runway airfield relative to design standard conformity and consistency with new airfield geometry criteria established by the FAA. The analysis mitigated three existing and a fourth proposed hotspot, and re-evaluated a runway extension recommendation from the 2009 master plan to determine if there was a defensible purpose and need for the action. This effort serves as the master plan for all existing airfield facilities at HWO.
ADA Self-Evaluation and Transition Plan
In 2017, the Broward County Aviation Department (BCAD) asked Kimley-Horn its original ADA Transition Plan for the Fort Lauderdale-Hollywood International Airport (FLL). BCAD programs, procedures, and polices were reviewed as part of the self-evaluation including, Airport Ambassadors program, employment practices, emergency planning/evaluation plans, the employee handbook, and security policies and procedures for the Broward Sheriff’s Office, Transportation Security Administration, and BCAD Security. From this evaluation, ADA Coordinator roles and responsibilities were established, and BCAD’s grievance policy and procedure were reviewed.
Facilities evaluations were also performed, including a review of all four terminals and their associated curbside frontage, three multi-level parking garages, two employee surface lots, and four BCAD administration buildings and their associated parking. Terminal curbside frontage evaluations included more than three miles of sidewalk, 122 curb ramps, and passenger loading zones. In addition to evaluating existing facilities, the project team reviewed the draft construction drawings for the terminals and planned renovations and provided comments and suggestions to BCAD. The final transition plan was completed and presented at the end of 2017.
Project Recognition
- 2020 Honor Award – Transportation; ACEC Florida



