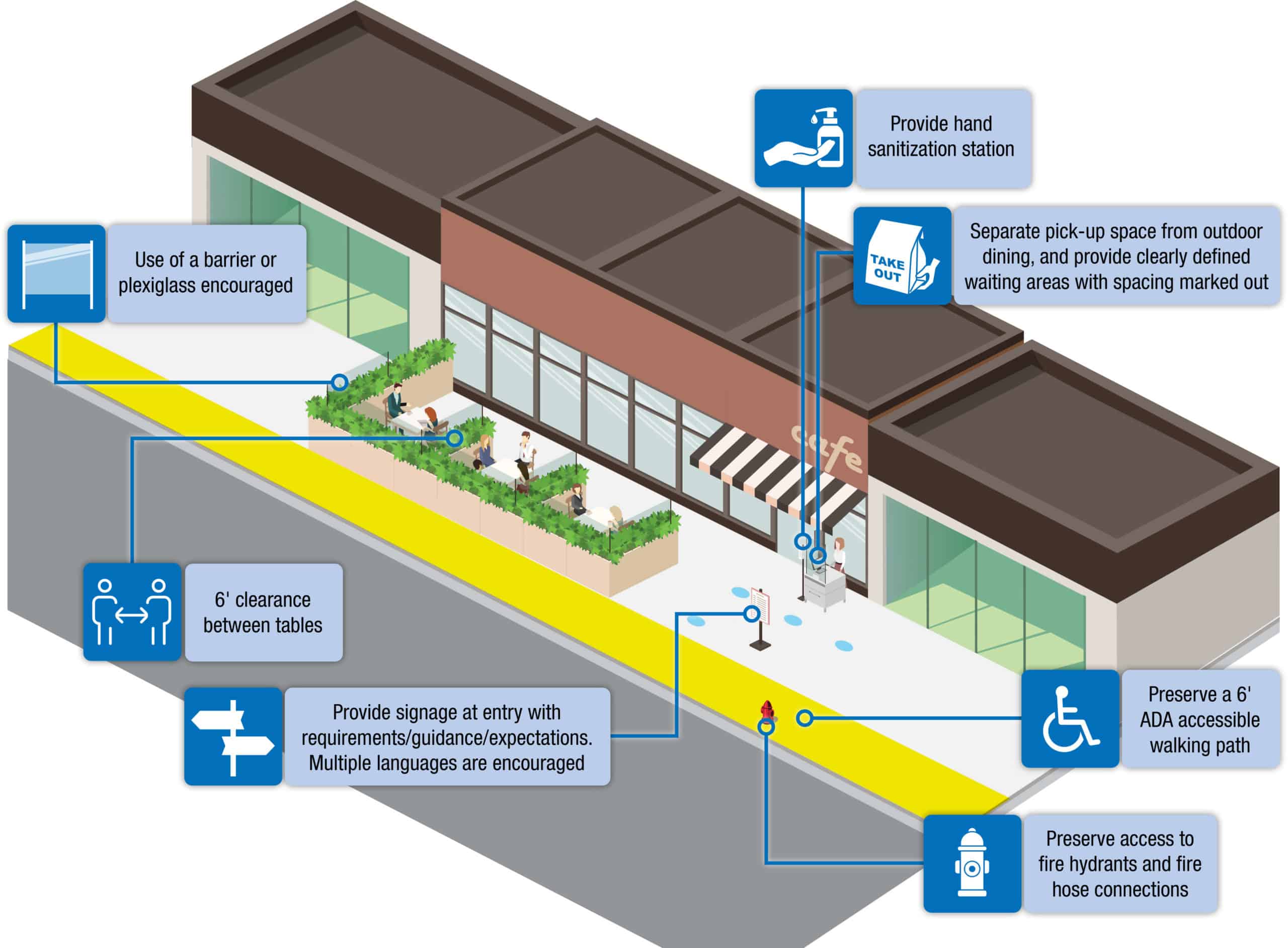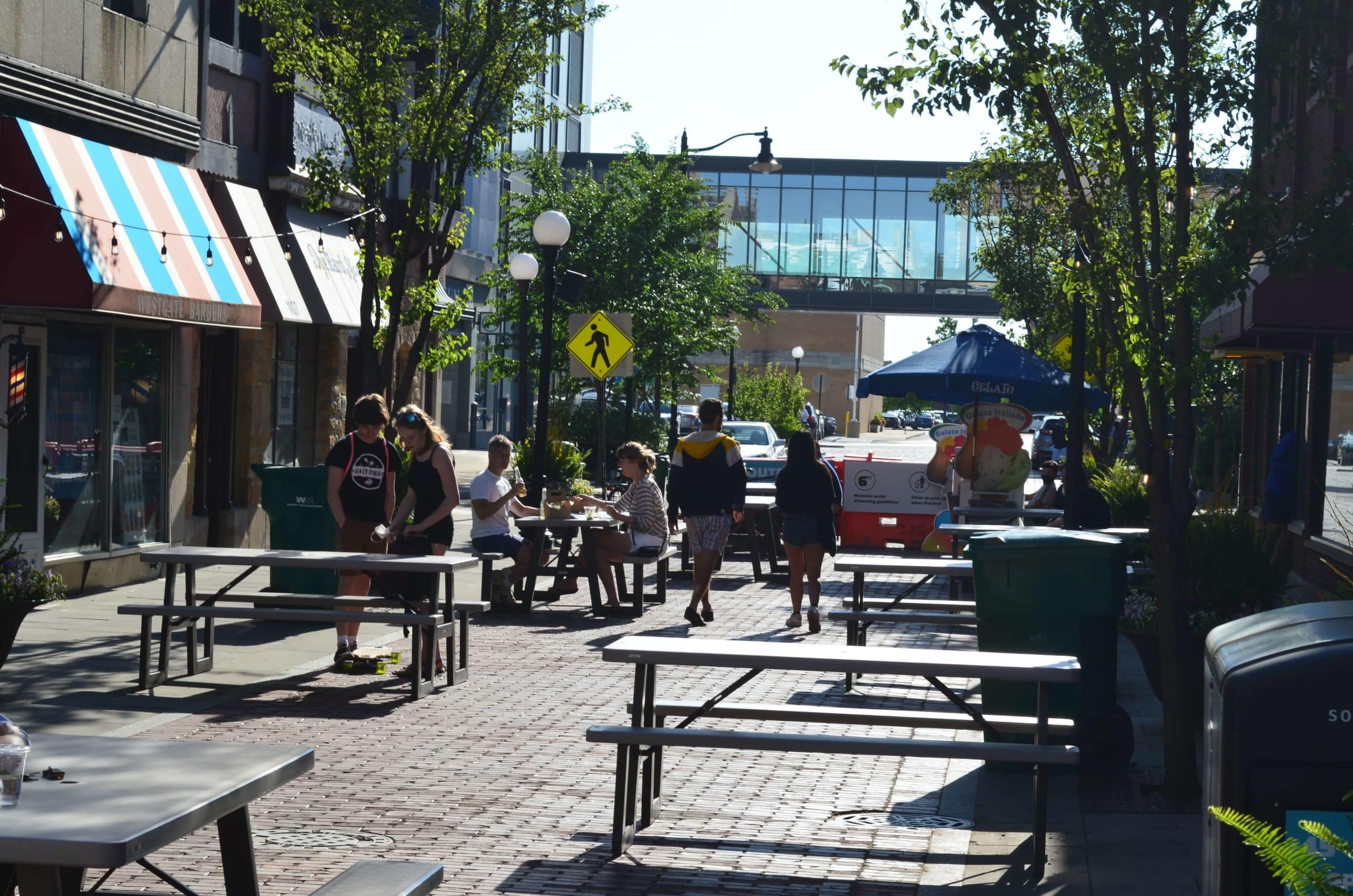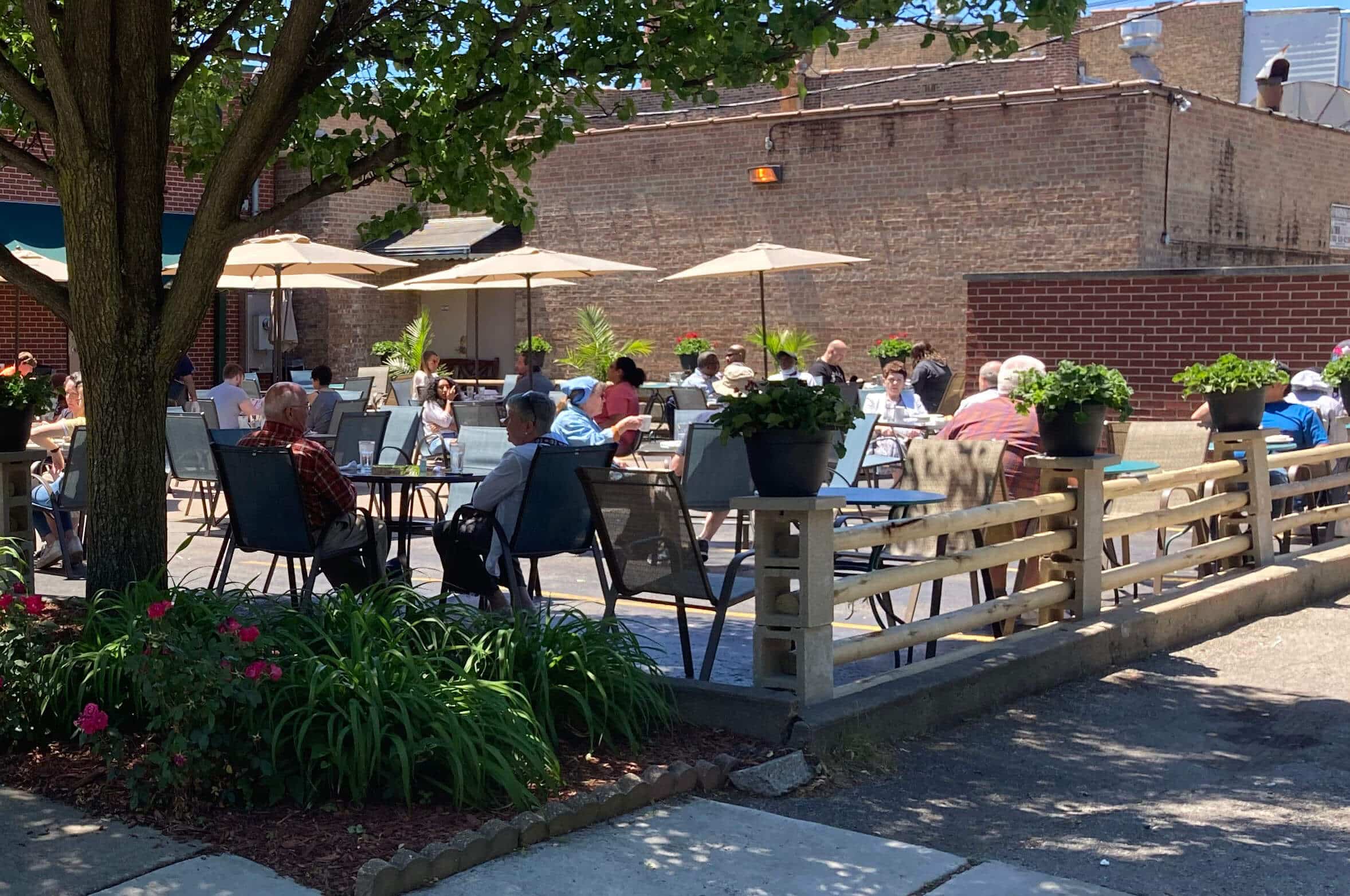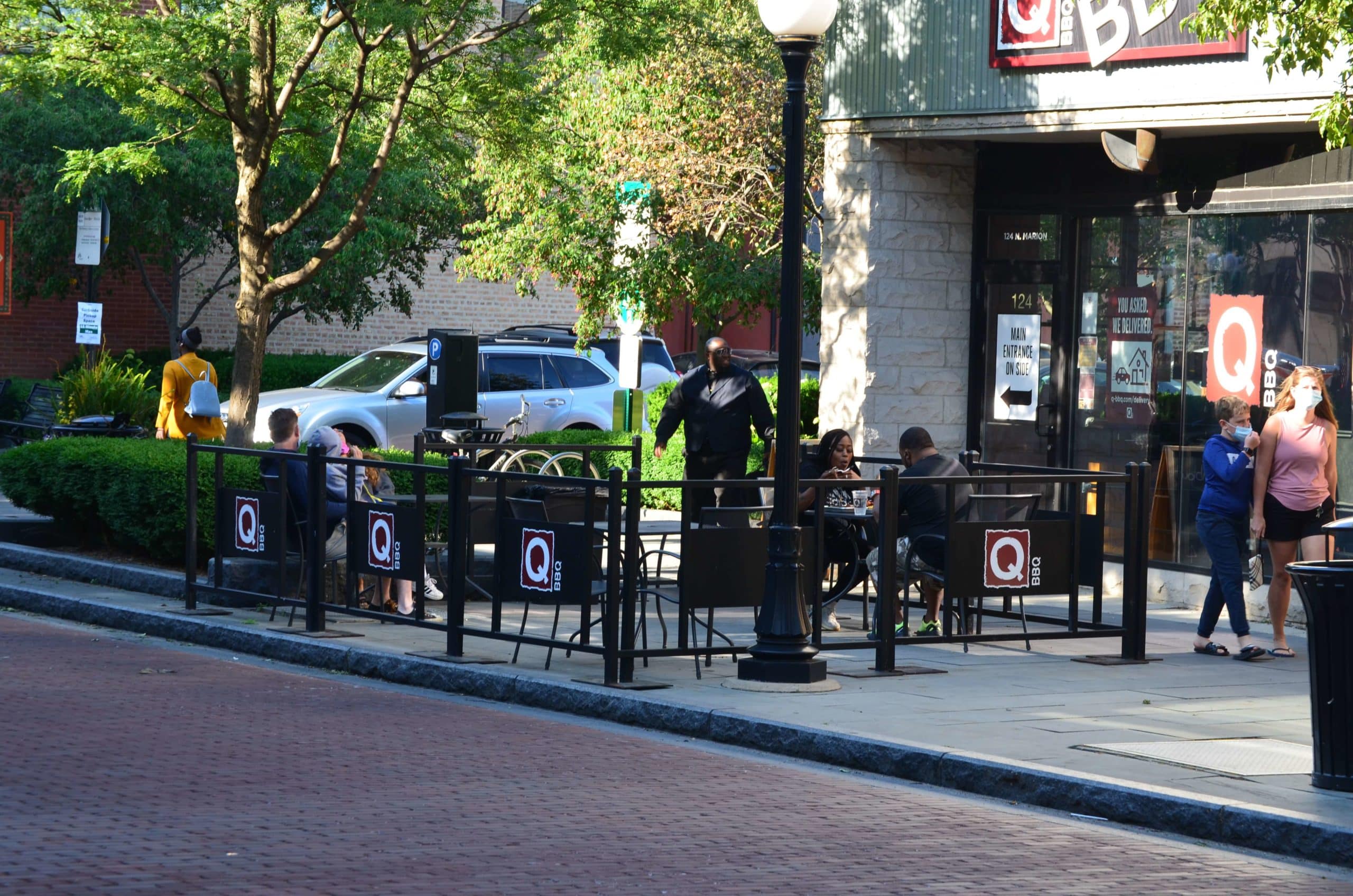- June 24, 2020
- COVID-19, Perspectives
Overcome Retail Restrictions with Outdoor Placemaking
How to Responsibly Expand your retail Capacity as Stores and Restaurants Reopen
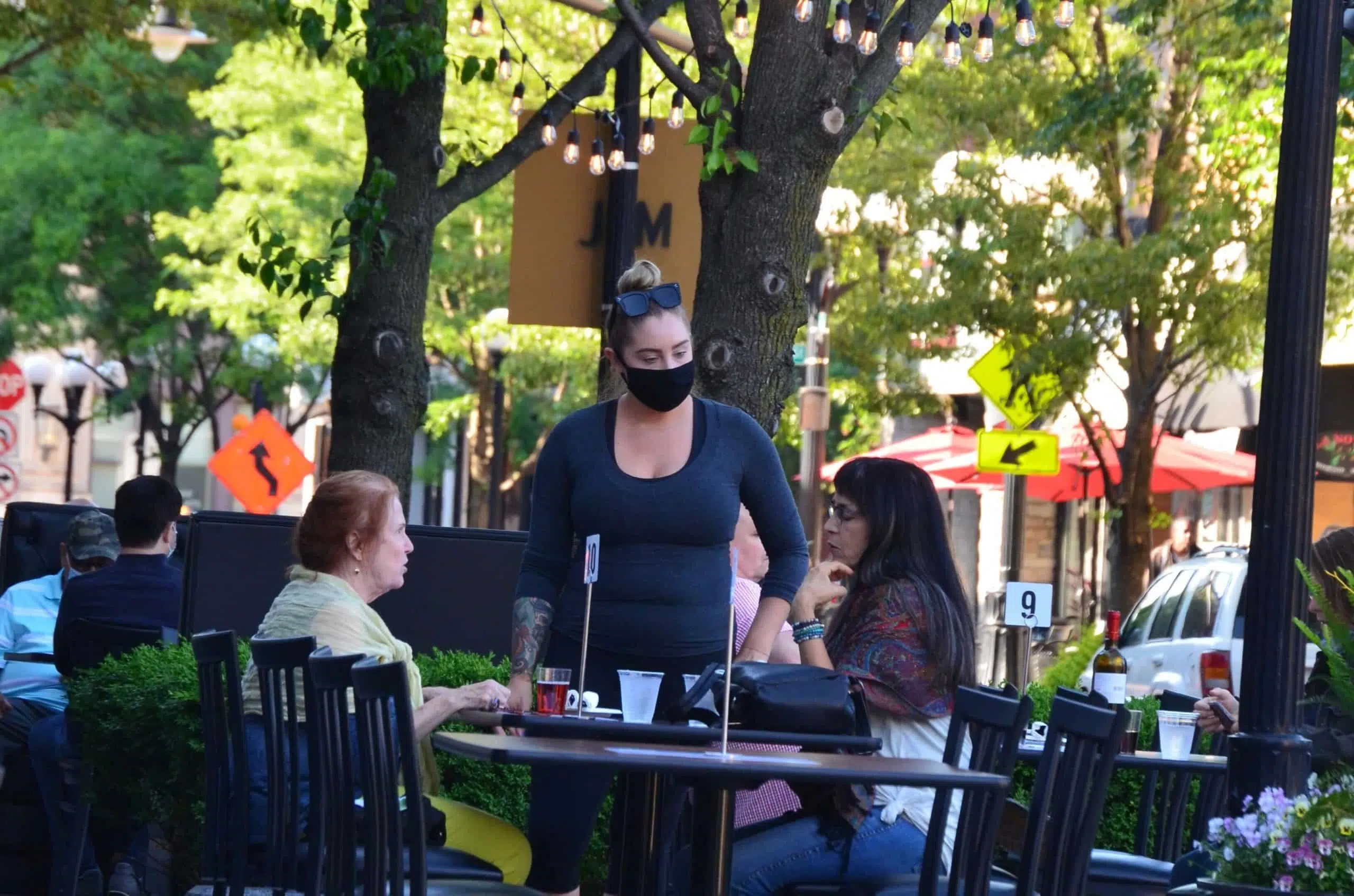

Daniel Grove, PLA, AICP, LEED AP
Senior Project Manager
Humans are inherently social. We are stronger together, and often struggle when we are isolated. We strive to share experiences, stories, events, and meals with one another, which has made the challenges of 2020 more poignant. Ongoing health concerns have put a premium on space, creating a strong desire to capitalize on the outdoors as part of business districts throughout the United States.
As retail businesses begin to reopen with social distancing requirements, most have lost significant capacity—leaving them looking to expand their retail space to adjacent outdoor spaces, such as sidewalks, plazas, and parking lots. Taking this step comes with challenges including design and permitting considerations.
Design Considerations
When retail businesses consider expanding operations outdoors, design constraints include: maintaining ADA accessibility; incorporating six-foot spacing between outdoor tables; installing railings, barriers, and signage; and integrating the design into the existing character of the development.
Permitting Considerations
Many municipalities require permits for outdoor dining, sales, displays, and temporary signage. If additional outdoor space is created within parking lots, impacts to parking requirements should be evaluated to understand what approvals and process the municipality will require. If there is a desire to serve alcohol, different permits may be required for private property versus public property, and you may need an additional outdoor alcohol permit depending on the municipality. In general, however, municipalities are willing to go the extra mile to help local businesses adapt and succeed.
Maintaining ADA accessibility and safety is a critical aspect for which retailers cannot make concessions. This may further restrict the location of outdoor spaces if appropriate widths, slopes, and access points cannot be maintained during operation. For instance, the location of an open dining space may be restricted by code to a location immediately adjacent to the building. However, some shopping districts would prefer to keep the space adjacent to the buildings open for pedestrian traffic and window shopping. When codes allow an open dining space to be separate from the building, a conflict may arise where the serving staff is crossing normal pedestrian foot traffic, possibly leading to accidents, depending on visibility. Additionally, in maximizing outdoor space, businesses must be careful not to encroach on neighboring businesses. It is important to understand if the code allows this at all, and at the very least, get written permission from the neighboring business.
As mentioned above, many municipalities have been proactive in helping local businesses. This includes making changes on a macro scale and providing tools to help businesses navigate these difficult times, such as:
- Relaxing requirements or simplifying permitting, including parking requirements and permits for outdoor dining and use of public sidewalks
- Closing streets completely or limiting through traffic on select streets
- Implementing traffic calming measures to slow traffic and improve pedestrian and outdoor dining conditions
- Considering if other permits may be needed for vertical features to provide shade (temporary or permanent)
Creative Design Solutions
Innovative, cost-effective solutions are being implemented quickly to accommodate business reopenings. Businesses want to invest in comfortable, attractive, and unique environments that help them stand apart from their competition. Outdoor spaces will become just as critical to a business’s aesthetic and brand as indoor ones. Therefore, planning and design should consider longer-term placemaking solutions to help businesses stay competitive. This will include moving from materials and furniture that are cost effective and quickly sourced to higher quality materials and thoughtfully designed elements that are coordinated with each other and the business. Short-term solutions and long-term placemaking examples for outdoor accommodations include:
- Ground Plane and Markings
Short-Term Solutions
- Chalk
- Sidewalk Tape
- Corn Starch Paint
- Tempera Paint
Long-Term Placemaking
- Decorative Pavers
- Concrete with Intentional Scoring Patterns
- Wood Decking
- Barriers and Dividers
- Furniture
Short-Term Solutions
- Easily Attainable Tables and Chairs
Long-Term Placemaking
- Coordinated Tables and Chairs
- Benches Integrated into Planters
- Canopies/Protection from the Elements
Short-Term Solutions
- Off-the-shelf Tents and Umbrellas
Long-Term Placemaking
- Unique Shade Sails
- Coordinated Umbrellas
- Enhancements
Short-Term Solutions
- N/A
Long-Term Placemaking
- Propane Patio Heaters
- Decorative Lighting
- Permanent Landscape
- Misting Systems
- Lighting
Short-Term Solutions
- Temporary Lights with Bases and Power Cords with Coverings
Long-Term Placemaking
- In-grade Fixtures (pole/bollard/step/stair)
About the Author

Daniel Grove PLA, AICP, LEED AP
Daniel has more than 22 years of landscape architecture and planning experience and has worked on a variety of projects including retail and mixed-use developments, regional land use plans, downtown planning and design, transit-oriented developments, streetscape design, parks, and signage systems. His experience with such a diverse range of projects has helped inform and enrich his approach, taking the knowledge gained from previous undertakings and applying them to new contexts. Daniel strives to create projects that are memorable, enhance economic development, create a sense of pride, and improve the quality of life for residents.

