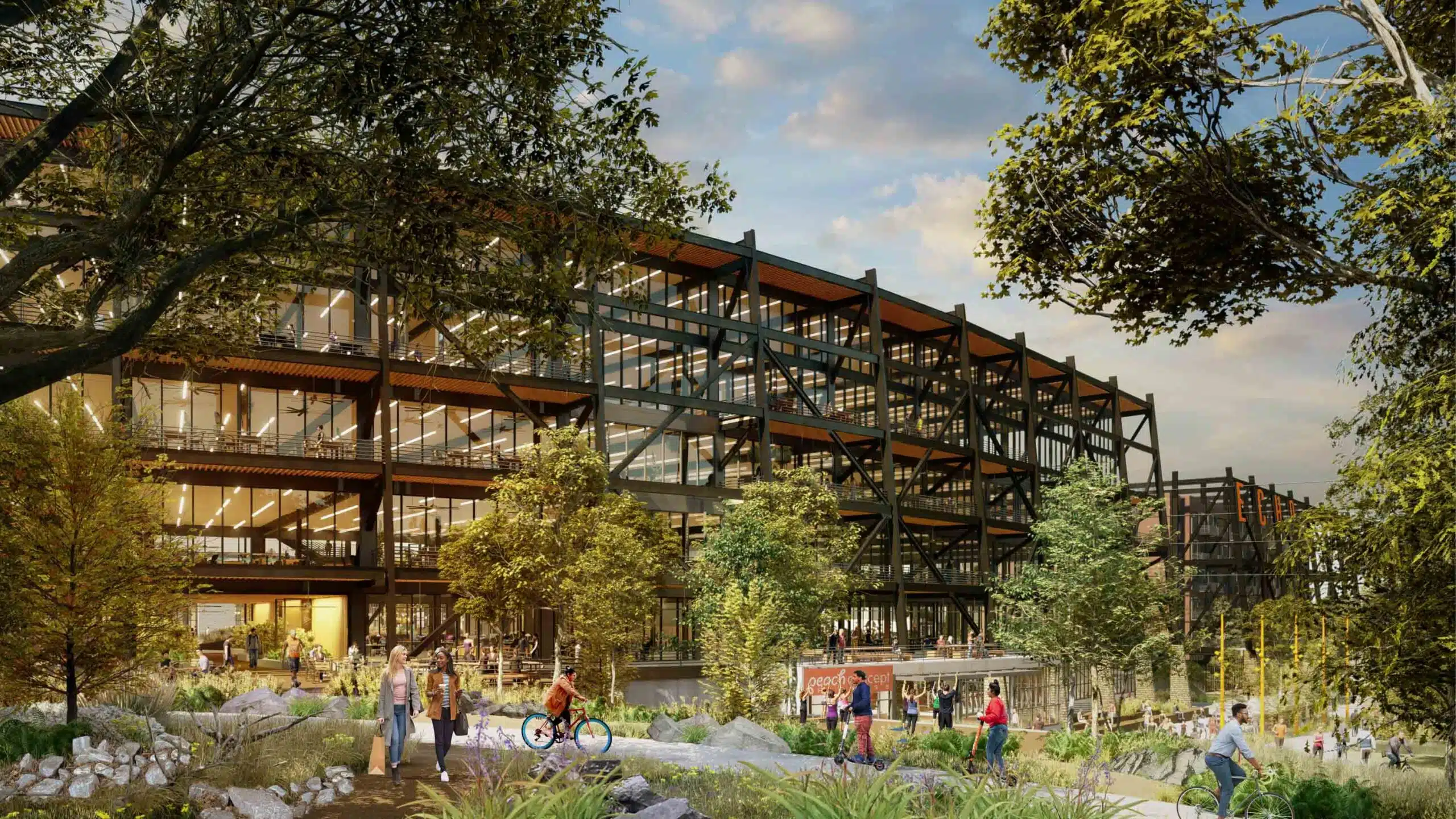- June 27, 2023
- Perspectives, Trending Topics
Mass Timber 101: Efficient and Sustainable Construction


JJ Sneed, PE, S.E.
High Rise Structures Practice Leader
Communities across the United States are grappling with the cost of construction—a problem made worse by decades of underproduction, labor shortages, and rising costs of building materials. At the same time, there is a drive to reduce carbon footprints and design new buildings as diverse and charming as their communities.
Mass timber, which can refer to both engineered wood materials and the construction methodology utilizing these materials, offers compelling cost, style, and sustainability advantages that are taking the market by storm.
What is Mass Timber?
Mass timber materials are engineered wood products suitable for use in structural systems and as architectural elements. These materials include various types of engineered wood, including newer productions such as:
- Cross-laminated timber (CLT)
- Dowel-laminated timber (DLT)
- Nail-laminated timber (NLT)
- Laminated strand lumber (LSL)
- Parallel strand lumber (PSL)
- Laminated veneer lumber (LVL)
- Mass plywood panel (MPP)
Mass timber also encompasses the very familiar glue-laminated timber (GLT) and sometimes heavy timber, which is usually oversized solid-sawn wood members.
Engineered mass timber is constructed into panels, beams, and columns from smaller wood pieces, providing flexibility and strength comparable to common high-density building materials such as concrete and steel at a small fraction of their weight. This technique also reduces the prevalence of knots and other imperfections, adding strength and consistency compared to light-frame wood. This process makes it possible for mass timber to bridge longer spans, support heavier loads, and accommodate a wider range of profiles and orientations.
Understanding Mass Timber
The main difference between mass timber and light-frame wood construction in load-bearing building applications is that mass timber is suitable for large-scale structures. The International Building Code (IBC) permits up to six stories of traditional wood-framed construction, but mass timber is now approved for up to 18 stories within the 2021 IBC revision due to its excellent strength, increased quality control during the manufacturing process, and dimensional stability.
Structures are generally defined as mass timber buildings when their load-bearing system is comprised of mass timber materials, but these materials are utilized in a multitude of applications within building construction for aesthetic, economic, sustainability, scheduling, and performance reasons. Builders may recommend mass timber materials in place of, or in conjunction with, concrete, steel, or masonry for more efficient construction timelines or cost savings on materials and/or labor.
In instances where light-frame wood can be utilized by code, there does not yet exist a compelling advantage to substitute in mass timber due to light-framed wood’s lower cost, availability, and performance. However, mass timber can be used to complement light-frame wood systems, and as experience with mass timber grows within the building industry, greater efficiencies should be realized.
Fire Resistance and Safety Considerations
While it may seem counterintuitive, modern wood construction provides more than adequate fire resistance when constructed to code specifications. Furthermore, mass timber provides even greater resistance in fires and extreme heat than traditional light-frame wood due to the size of the wood members and the engineered wood process, which limits cracks or air gaps. Still, there is a consensus among experts not to downplay the risk of fire in mass timber structures given that the structure itself becomes a source of fuel. For this reason, design expertise, especially in large scale applications, is of the utmost importance.
Compared to traditional materials, mass timber allows for unique aesthetics with exposed wood on the building’s interior and provides a biophilic effect, or a feeling of connectedness with nature. A rising body of studies suggests this effect is both meaningful and statistically significant in the well-being of human occupants. For developers and owners, this can mean a structure with higher appeal to inhabitants and increased value.
About the Author

JJ Sneed, PE, S.E.
JJ Sneed has more than 22 years of professional experience consulting, designing, coordinating, and reviewing structural engineering projects in a variety of markets and building material types. He specializes in high-rise, commercial, hospitality, residential, and mixed-use developments, and delights in learning and applying new industry trends such as mass timber.
