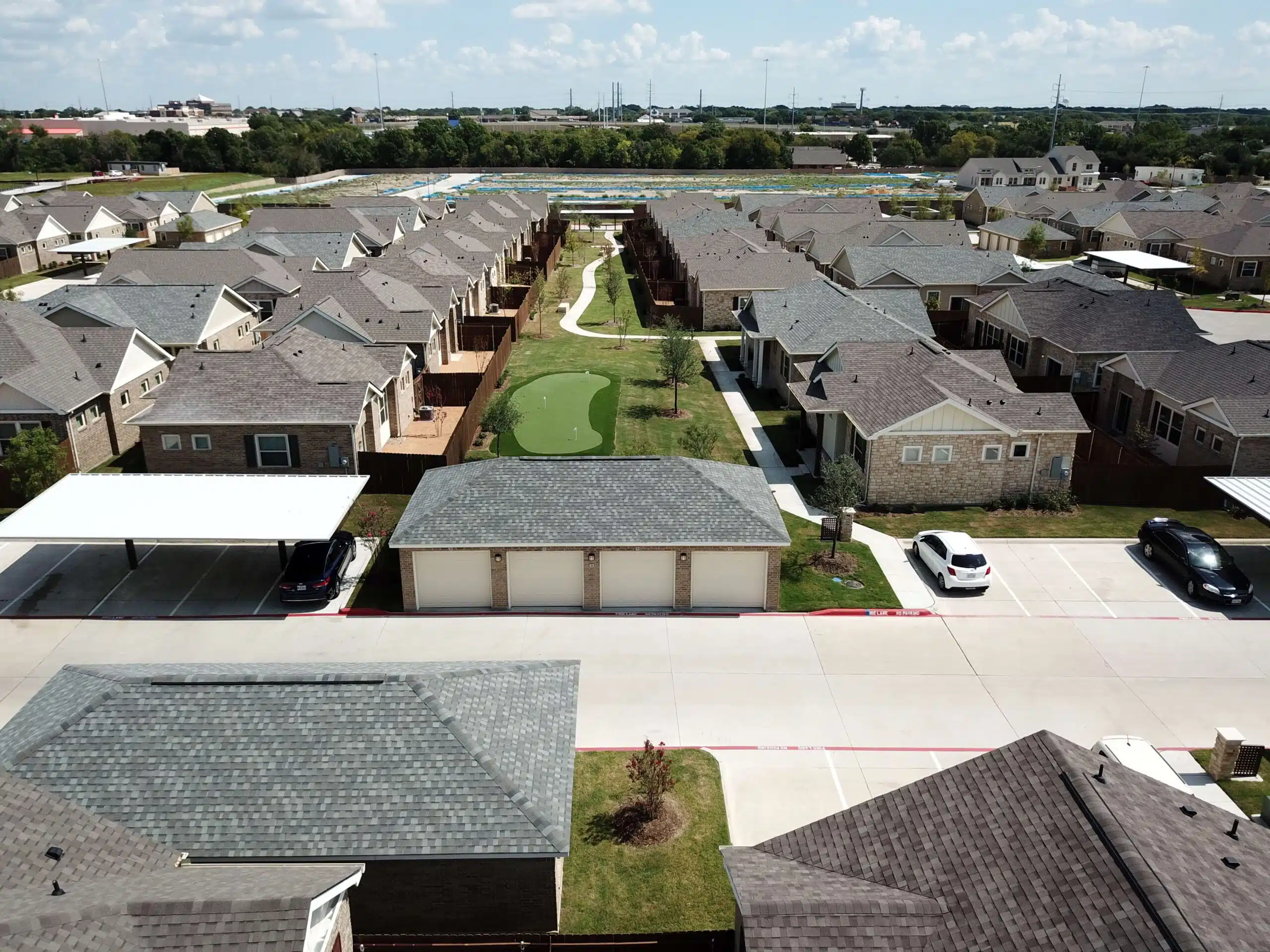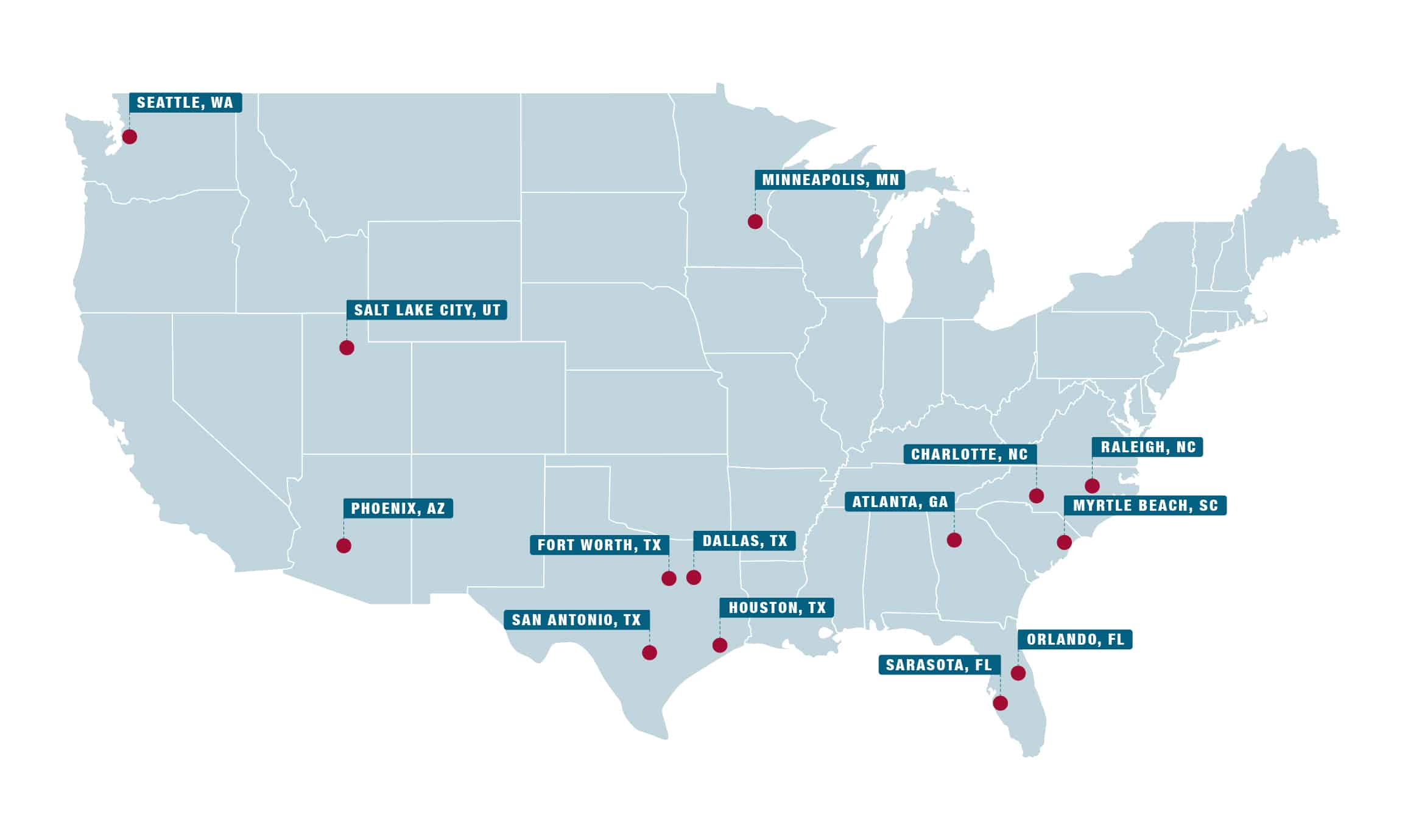- June 29, 2023
- Perspectives
Build-To-Rent: How a Red-Hot Market Can Convert Cautious Communities
Plus, the Top Ten Lesson Learned from Our Nationwide BTR Developments


Troy Landry, PLA, LEED AP BD+C, CLARB
Senior Landscape Architect

Lori Lusk, PE
Senior Project Manager

Drew Walker, PE
Engineering Consultant
Many folks in the Architecture, Engineering, and Construction industry were unfamiliar with the term build-to-rent (BTR) until 2020, when the concept burst onto the development landscape. COVID-19 was the primary driver, as many stuck-at-home apartment dwellers craved more open space, a backyard for the dog, and a garage for tinkering with their new-found hobby.
What Is a Build-to-Rent Home?
BTR homes are single-family homes built for the main purpose of long-term rental. BTR communities resemble traditional townhome or single-family home communities, with the only difference being that many dwellings are cottage-style, meaning they’re smaller in scale at 600 to 1,200 square feet and are for rent only. Property managers maintain all BTR units, their landscaping, and community amenities. This gives residents a new lifestyle choice offering the privacy of their own dwelling with all-inclusive facility maintenance.
According to Zonda Research, the primary renters in a BTR community are millennials. Their primary reason for renting is waiting for home prices to drop, followed by unaffordability of homes in a desired location. Other renters are former homeowners who cashed out at a premium and now enjoy freedom from yard maintenance, home repairs, and rising property taxes.
Although Kimley-Horn served the BTR space prior to COVID-19, our BTR business skyrocketed in 2020, more than tripling our firm’s new projects. Since then, business has continued to grow year after year. (Jump to the top 10 best practices we’ve learned along the way.) Many traditional single-family and multifamily developers added BTR to their development portfolios, without concerns of negatively impacting their other product types.
Massive BTR Growth Brings Community Pushback
Zonda forecasts 14 BTR markets to double in size shortly:

As BTR properties grow in these and other areas, so does hesitation from residents and city officials. In the infancy of BTR, some developers promised one thing and delivered something different, leaving municipalities hesitant to approve new BTR projects and creating a stigma for other developers to overcome.
Since BTR cottage-style is still so new, very few areas have seen constructed product examples, making municipalities uncertain and reluctant to approve proposed developments. Some local governments are writing codes to restrict or ban cottage-style BTR. For instance, some North Texas jurisdictions have relegated BTR sites to secondary access roads, away from high-profile locations.
Designers and developers must navigate new codes and community concerns to deliver compliant projects by finding ways to creatively show the value of BTR communities. In some markets, developers have flown city officials out-of-state to tour finished BTR communities to give them a better understanding of the end product. This continued education for municipalities and residents is key to show the potential for a positive aesthetic with this product type.
Another potential hurdle is a not-in-my-backyard (NIMBY) viewpoint, which persists in some areas due to negative associations with rental properties. Community members and city officials naturally associate renting with apartments. However, BTR offers a unique advantage by bridging the gap between traditional apartment complexes and single-family homes by asking the developer to build in property maintenance and management as a condition to zoning approval.
Overcoming Build-to-Rent Objections
Given the pushback, what can BTR developers do to get a project approved?
For one, developers can educate city officials with high-quality renderings, including streetscapes, during initial conversations. Additionally, information on rental rates and proposed community covenants, conditions, and restrictions can be helpful. Some developers target sites already zoned for a higher density than a typical BTR community would require; therefore, proposing a BTR project with less density than the zoning allowance can be seen as advantageous by some municipalities.
In other cases, developers may need an all-hands, multi-year approach. Developers who are willing to sit with planning staff and collaboratively sketch the community’s design, sprinkle in for-sale homes, conduct community stakeholder meetings, and offer workshops with detailed storyboards to overcome negative perceptions are more likely to see success in their BTR project approvals.
When done right, BTR investments can pay off. Development is soaring, especially in the Sunbelt states. While reservations are natural for this new type of housing, early successes show they can be a win-win-win—municipalities gain new housing, developers build new projects, and residents enjoy a new lifestyle.
Ten Best Practices for Build-to-Rent Communities
Over the last 10 years, the trailblazers of BTR communities across the country have honed their skills in overcoming jurisdictional hurdles and instilling greater community confidence. These best practices are based on their extensive experiences and Kimley-Horn’s support, providing a pathway forward for developers who want to bring BTR to their areas.
- Verify if the municipality is agreeable to for-rent products.
- Review the site plan with the fire marshal early in the process to ensure the city’s fire equipment can adequately serve each unit. If not, buildings will need to be equipped with fire sprinkler systems. This is key for a second row of units and the corners of site plans furthest from fire lanes.
- Land planners should collaborate with civil engineers early and often to ensure optimal layouts and avoid conflicts for landscaping, utilities, and sidewalks between corridors. Identifying utility and easement locations early is essential to ensure they will work with future required landscaping and amenity areas.
- Lay out transformer locations very early and coordinate with the local utility company so the land plan can be adjusted if needed. Lead times for power company utility design can take six to 12 months.
- Understand how dry utilities interact with wet utilities and drainage. Consider an easement exhibit detailing the site infrastructure to share with the franchise provider before kicking off the conversation to avoid design re-work.
- Dry utilities for BTR are handled differently in some cases than in traditional single-family homes. For example, some municipalities may require infrastructure or easements platted for both gas and electricity, even though the developer may only intend to use electricity. This is a long -term consideration should the units be converted to for-sale products in the future.
- Plan for a mix of parking types, such as garages, carports, and open spaces. Many garages will have storage or other non-parking uses, meaning residents’ cars will occupy driveways. The municipality will therefore likely request parking ratios above code minimums and dedicated guest parking spaces.
- ADA requirements can vary widely depending on the unit type, whether a community is gated or not, and jurisdiction. Consider grouping ADA units and garages together and placing units near the amenity areas for easy access.
- Make sure to allocate sufficient space for landscape drainage and appropriate integration of landscape drains early on to avoid potential conflicts.
- Maintaining grass in backyards can be very time-consuming. As an alternative, consider turf or gravel, which require less maintenance.
About the Authors

Troy Landry, PLA, LEED AP BD+C, CLARB
Troy has more than 30 years of master planning and landscape architecture experience, specializing in mixed-use and multifamily developments. He has managed projects from conception through construction observation. Troy understands the balance between design development and budgetary goals, while also maintaining the vision needed to create a unique environment where people can live and play.

Lori Lusk, PE
With more than 20 years of experience with master planned developments, boutique, and infill communities, Lori has become a leader in the build-to-rent marketplace. Lori’s clients rely on her for her specialized expertise, relationships with North Texas municipalities, and ability to problem solve unique solutions. Lori collaborates with partners in different disciplines to take projects from inception through construction closeout, including design coordination with the franchise utility providers to ensure the design fits within the constraints of the project. .

Drew Walker, PE
Drew’s 18 years of site civil engineering experience spans residential projects, park-and-ride facilities, retail sites, and industrial projects. He collaborates with traffic engineers, landscape architects, environmental engineers, municipalities, and permitting agencies to ensure a fully integrated design. Drew excels at creating buy-in amongst team members to deliver on project deadlines.
