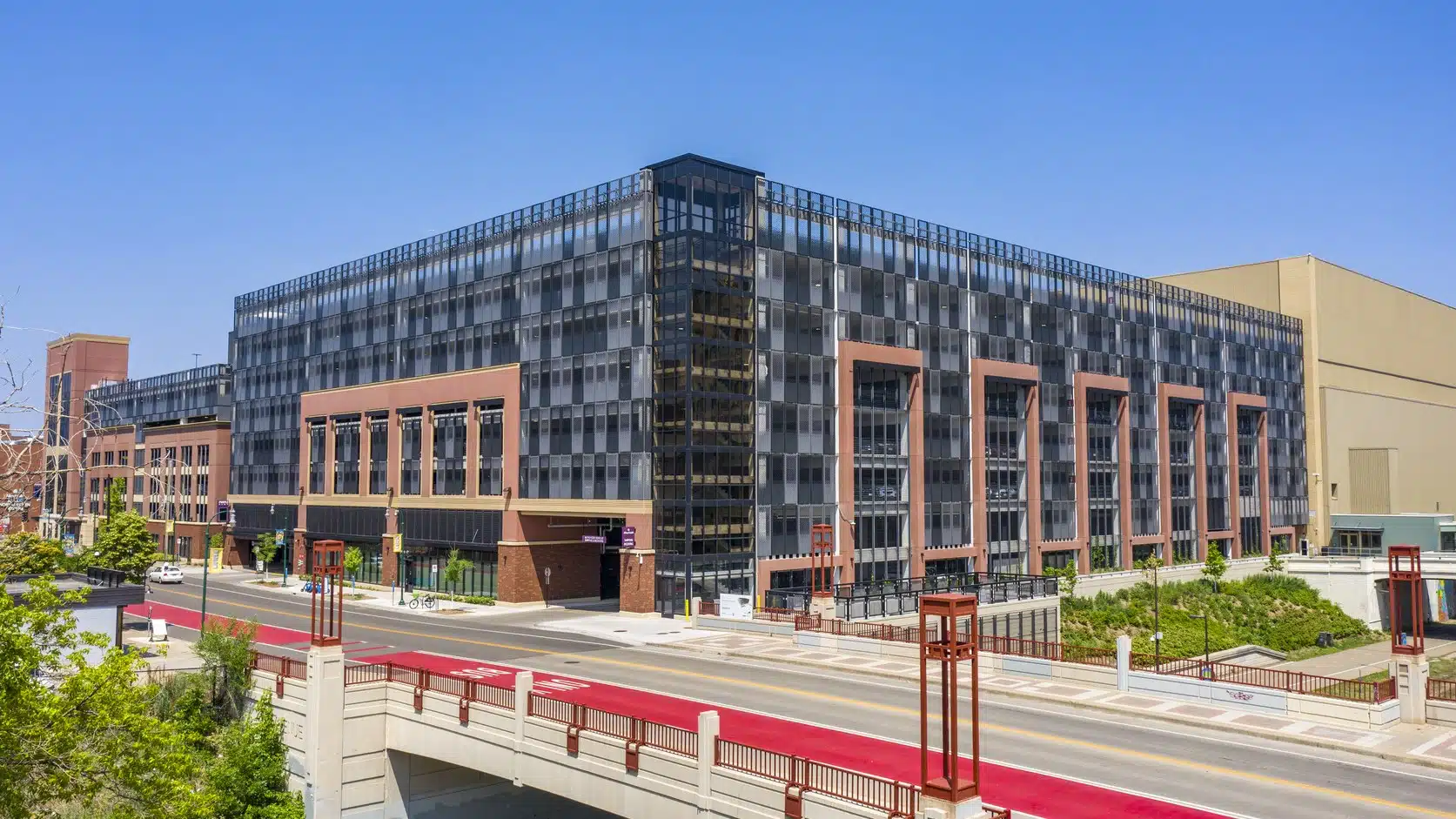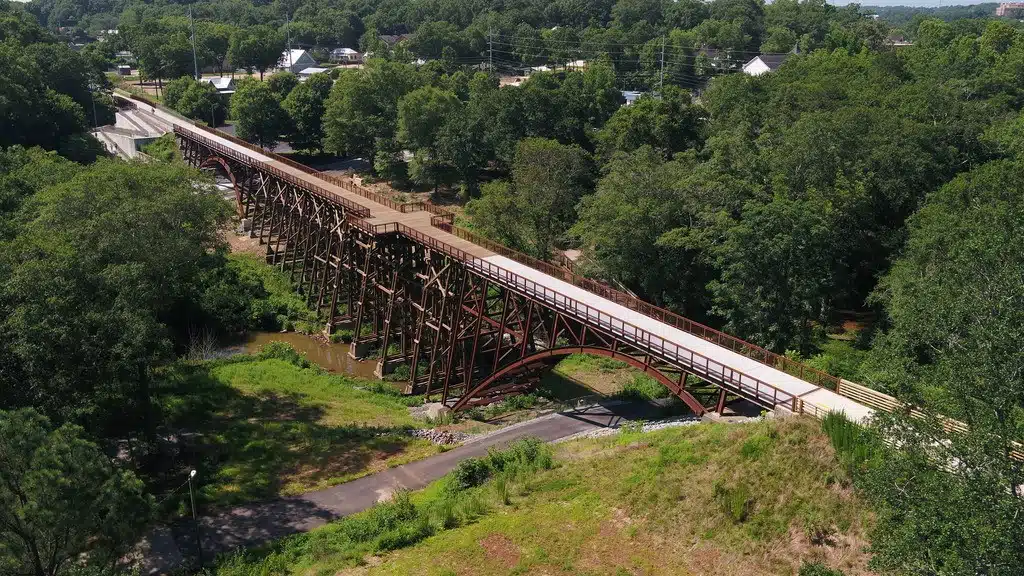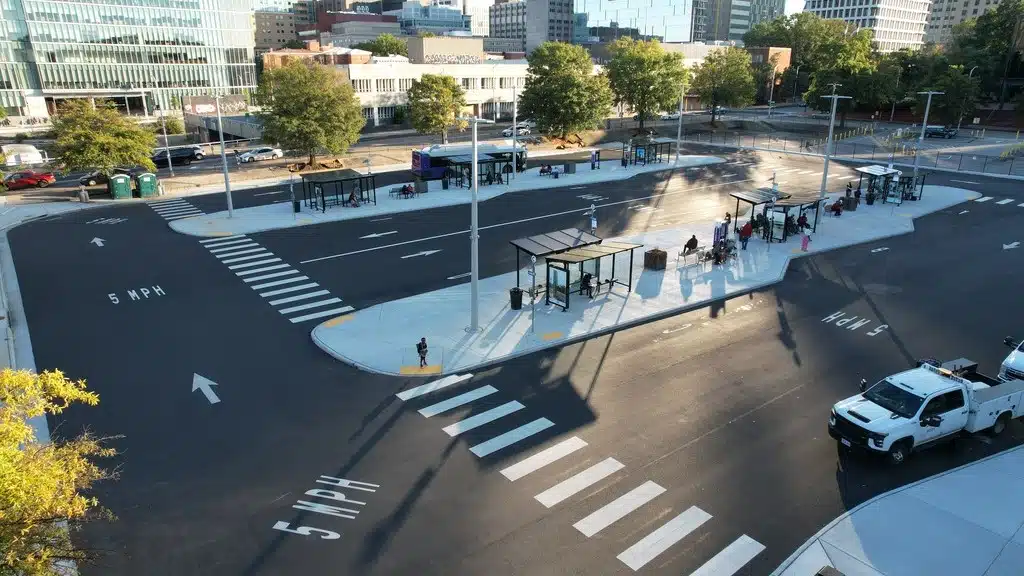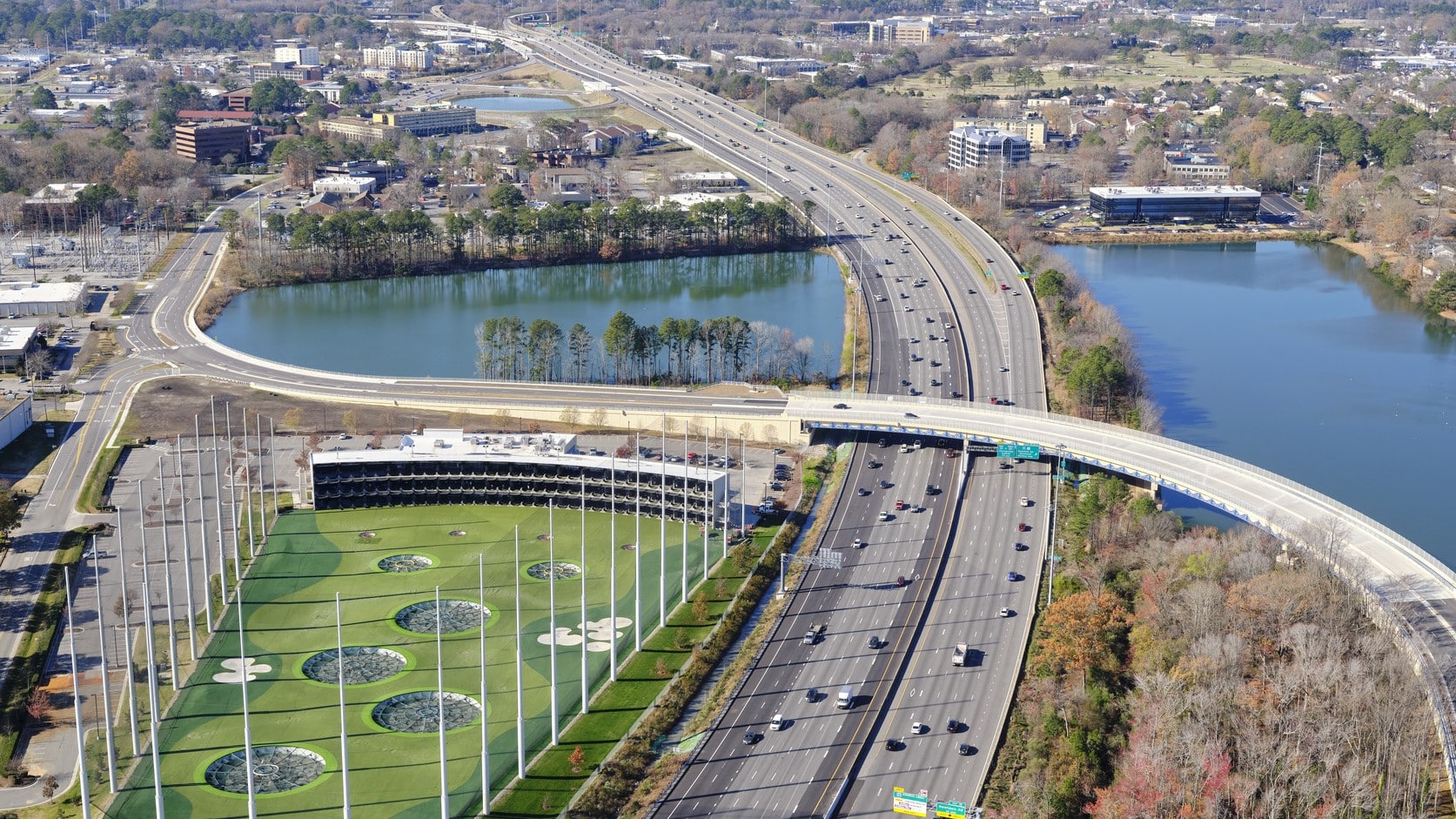- May 30, 2024
- Awards, Industry Awards
Kimley-Horn Recognized with Eight ACEC Engineering Excellence Awards in 2024

We are proud to announce that the Kimley-Horn projects listed below have been honored with 2024 National Honor and National Recognition Awards from the American Council of Engineering Companies (ACEC).
The ACEC Engineering Excellence Awards competition celebrates exceptional engineering achievements from around the world. A distinguished panel of judges noted for their technical expertise and knowledge of the built environment assemble annually to critique and rank the project submissions for innovation, complexity, achievement, and value.
2024 ACEC National Honor Award
LOS ANGELES, CALIFORNIA
LAX West Gates at Tom Bradley International Terminal
The West Gates at Tom Bradley International Terminal is part of a major terminal expansion program at Los Angeles International Airport. The teams working on the West Gates project delivered a complex program of engineering disciplines at one of the world’s busiest airports during a global pandemic—going above and beyond to exceed sustainability goals, maintain socioeconomic equity, and deliver the gold standard in aviation construction. Kimley-Horn was the lead civil engineering consultant on the Joint Venture Progressive Design-Build team of Turner Construction and PCL Construction in association with Corgan Architects and Gensler. As the lead civil engineer, Kimley-Horn was responsible for all civil components of the project, including site preparation, utility relocations, new utilities, retaining walls, apron service roads, and taxilane designs that met Aircraft Design Group VI and V criteria.

2024 ACEC National Recognition Awards
MINNEAPOLIS, MINNESOTA
Abbott Northwestern Purple Parking Ramp
Abbott Northwestern Hospital’s 20-year Facility Master Plan created a framework to support the anticipated growth of the hospital campus. A critical goal of the master plan was to increase parking capacity at the campus to allow for future growth. Allina Health partnered with Kimley-Horn to expand the existing parking ramp at the south end of the hospital campus—which accommodates multimodal transportation, including cars, bicycles, pedestrians, and transit. Kimley-Horn led the design of the Purple Ramp as the prime consultant, providing project management, entitlements, structural engineering, parking consulting, civil engineering, landscape architecture, traffic engineering services, and design support services during construction.
The completed Purple Ramp consists of an eight-level parking structure, 2,000 square feet of retail/office space, and a two-level vertical expansion of the existing Ramp 6, which included adding about 425 parking stalls. Noteworthy features of the finished project also include the following:
- Community solar garden
- Community promenade
- Electric vehicle charging stations
- Tenant space
- Greenway connections
- Plantings
- Enhanced space-by-space parking guidance system
- Improved loading dock area
- Rooftop solar installation
- Architectural facade
- Streetscape elements
- Connections to multimodal transportation facilities
- Relocated oxygen tanks

CHARLOTTE, NORTH CAROLINA
Carolinas Rehabilitation Hospital at Carolinas Medical Center
The Carolinas Rehabilitation Hospital project site spans roughly eight acres within Atrium Health’s 75-acre flagship hospital campus, Carolinas Medical Center. Kimley-Horn partnered with Atrium Health to lead early site planning strategies focused on improving campus infrastructure and building proximity to provide an exceptional patient and family experience. Kimley-Horn was the lead civil engineer of record and provided civil, traffic, roadway, parking, parking technology, water/wastewater engineering, landscape architecture, floodplain mitigation, community engagement and entitlements, and greenway design services.

ATHENS, GEORGIA
Firefly Bridge over Trail Creek
The Athens Firefly Trail is a 39-mile rail-trail between Athens, Georgia, and Union Point, Georgia. The Firefly Bridge over Trail Creek completes an existing gap on the trail through Dudley Park near downtown Athens. The new 500-foot steel and timber bridge replaces an old, historically significant railroad trestle known as the “Murmur Trestle.” Kimley-Horn developed a design for the bridge that honors the classic railway trestle while adding new structural enhancements and a treetop experience designed for walkers, runners, and cyclists along the Firefly Train network. Kimley-Horn facilitated community engagement and provided civil engineering design, structural design, and technical advisory support.

RICHMOND, VIRGINIA
GRTC Downtown Transfer Station
The Greater Richmond Transit Company (GRTC) provides public transportation services to the Richmond area. GRTC’s previous downtown transfer center, which served as a hub for more than 20 routes and 5,000 passengers per day in Richmond’s central business district, occupied a stretch of the public sidewalk on 9th Street. It contained limited signage and route information, lacked adequate passenger amenities, and required up to a two-and-a-half block walk to transfer between routes. Imminent development of the adjacent building required the transfer operations to be relocated and provided an opportunity for improvement.
Kimley-Horn led the design of the transfer station, conducted site condition evaluation, supported GRTC during bidding and contractor procurement, and provided construction support services on an expedited schedule. Relocating to the new transfer station allowed GRTC to consolidate their operations space—providing a simpler, streamlined, and more comfortable transfer experience for passengers.

VIRGINIA BEACH, VIRGINIA
I-264 Witchduck Road Interchange and Ramp Extension
The I-264 corridor is one of the most heavily traveled corridors between Norfolk and Virginia Beach, VA. Kimley-Horn provided professional services for design improvements to I-264 in the eastbound direction and at each interchange between the Newtown Road interchange and the Witchduck Road interchange. The improvements included the design of a two- and three-lane collector-distributor road along the eastbound interchange through the Witchduck Road interchange and a design that widened the mainline of I-264. Improvements to the Witchduck Road interchange also included widening the I-264 bridge over the former Norfolk Southern railroad and future Virginia Beach Trail, removing the existing exit ramp in the south quadrant, adding stormwater management facilities in the interchange infield, and widening Witchduck Road and Grayson Road. Following completion of the final design, Kimley-Horn supported the Virginia Department of Transportation through the construction phase and project close out.

NASHVILLE, TENNESSEE
Imagine East Bank Vision Plan and Mobility Study
Nashville’s East Bank neighborhood is full of promising development opportunities, but the size and anticipated growth also present planning and engineering challenges. The Metropolitan Nashville and Davidson County Planning Department and the Nashville Department of Transportation and Multimodal Infrastructure selected the Perkins Eastman-Kimley-Horn team to develop the Imagine East Bank Vision Plan and Mobility Study. Kimley-Horn planned a new mobility network from scratch that relies heavily on multimodal transportation, reducing daily motor vehicle trips, and Perkins Eastman served as the planners of the vision plan. Due to a strong and successful partnership between Metro Nashville, Perkins Eastman, and Kimley-Horn, the vision plan was adopted by Metro Council, a regional legislative authority, in October 2022. The outcomes of this study went beyond typical land use or transportation plans and set a precedent for envisioning urban revitalization on a large scale.

OCEAN SPRINGS, MISSISSIPPI
Tucker Road Pump Station 6
Kimley-Horn assisted Jackson County Utility Authority with the preparation of a facilities plan for a state revolving fund project. The objective was to evaluate alternatives to improve the operating conditions of the 24-inch diameter Washington Avenue force main, which is adversely impacted by high flows and pressures during wet weather events. The design incorporated an inline wastewater pressure-reducing station to reduce operation pressures in the Washington Avenue force main, which is not typical in wastewater conveyance, making this approach unique and applicable to other projects. Kimley-Horn was the prime design consultant and provided planning, design, funding coordination, construction phase services, and oversight for the project.

