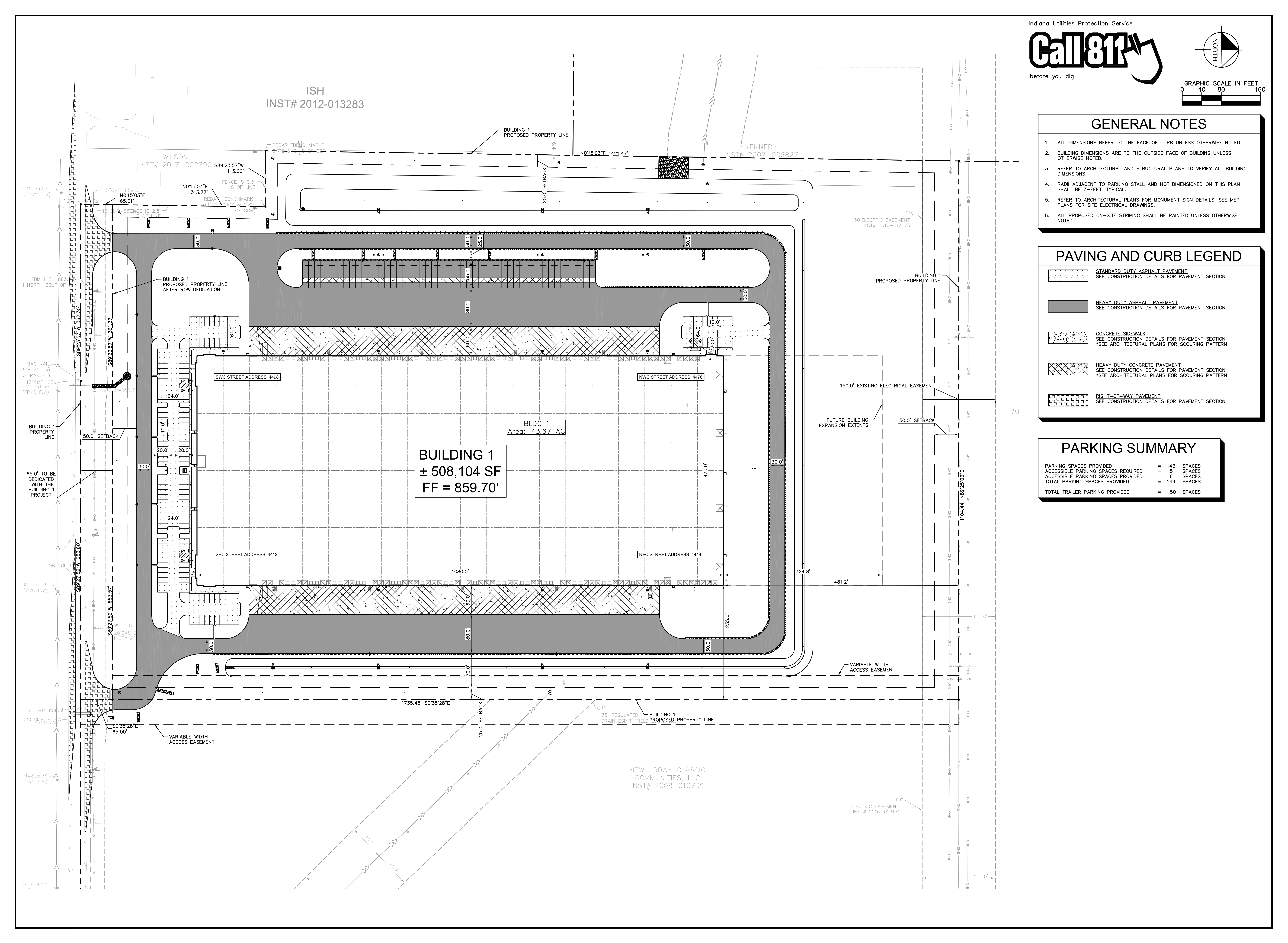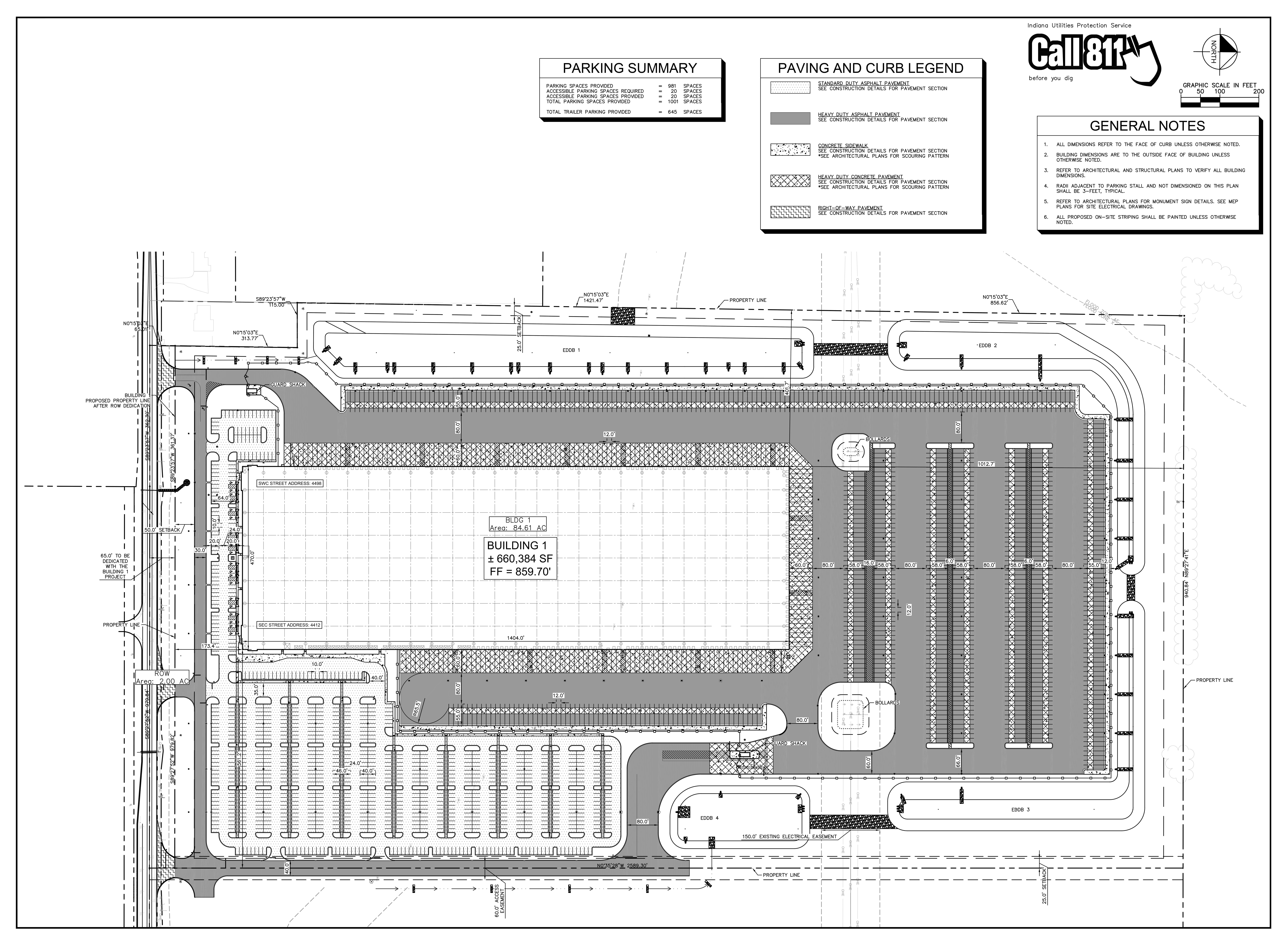Overview
Flexibility and timely return were essential for this project, which involved pivoting from a 508,000-square-foot speculative building on 44 acres to a 660,000-square-foot build-to-suit (BTS) industrial warehouse on 85 acres. New permits were required, all while sticking with the same construction schedule. Approximately 1,000 car parking spaces and 650 trailer parking spaces were included to accommodate the end user’s needs. 2,700 linear feet of associated roadway improvements were also implemented along the building’s primary access road. This warehouse is the first of many planned industrial buildings at this location.
"Kimley-Horn’s partnership on this development was vital to the success of the project. The constant changes and tight timelines presented by our client required extreme flexibility and dedication to deliver on schedule. The Kimley-Horn team answered the bell and delivered on every challenge that was introduced."
— Scott Sanders, Ambrose Property Group
Adapting BTS Design to Meet Client Needs
Kimley-Horn was brought on to the development team in the conceptual stage of the project. The conversion into a BTS required the building, and trailer parking field, to expand to the north, where it would intercept a high voltage, high-tension transmission power line running across the site from east to west. Due to this interception, Kimley-Horn coordinated closely with the private electric utility to adhere to buffer clearances around the towers. Unauthorized to raise grade above existing conditions within their easement, our team worked closely with the developer, general contractor, and power provider to overcome this constructability challenge.
As a landlocked parcel, the site faced an additional challenge. A drainage easement needed to run to a nearby creek. Several discharge routes were investigated and the one that involved the least impact to wetlands and neighboring property owners was selected. Kimley-Horn negotiated with the neighboring landowner to make the easement as unimpactful to their land as possible, creating a solution that resulted in the most efficient outcome.
“The project demanded coordination with a myriad of groups from utility providers, neighbors, the highway department, county officials, contractors, and beyond. Kimley-Horn went above and beyond to ensure the project was successful. It is this level of dedication and excellence in delivery that Ambrose Property Group seeks in its partners.”
— Scott Sanders, Ambrose Property Group
Providing Necessary Roadway Improvements
Our roadway team designed improvements to the public county road along the frontage of the warehouse, making the road easier to navigate and able to withstand higher car and trailer volumes. Enhancements including widening, turn lanes, and tapers resulted in more than a half mile of country road better equipped to serve the community and employees.
Adhering to FAA Requirements
The design of this warehouse was careful to meet the requirements set by the Federal Aviation Administration (FAA). Located adjacent to an airport, the facility sits in line with one of the airport’s runways. To clear the way for planes to take off and land safely, the building could not exceed a standard height.
Our in-house aviation experts evaluated the airspace and filed necessary 7460-1 and 7460-2 notifications to the FAA. The building finish floor was then selected, resulting in the top of the building resting below the navigable airspace, while also “losing” as much soil onsite as possible, saving contractors the cost of hauling off soil. Multiple iterations of earthwork analyses were performed while working with the earthwork subcontractor to find areas around the site to add berms.
Meeting Deadlines Through Local Relationships
The facility needed to be completed before the holiday season, leaving 12 months for an all-hands-on-deck approach. Within two months, Kimley-Horn redesigned the plans to suit the new BTS requirements and received approval from the County to begin work. Kimley-Horn’s long-standing relationship with the County, and the County’s desire to create more jobs in the area, made the quick turnaround time possible. Our team worked closely with project partners to communicate and manage new and evolving updates, saving the client and contractors time and money.
"On behalf of Ambrose, we are incredibly appreciative of all the efforts put forth by Kimley-Horn on this project. This experience has allowed Ambrose and Kimley-Horn the opportunity to execute on future projects for this client."
— Scott Sanders, Ambrose Property Group



