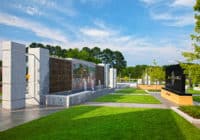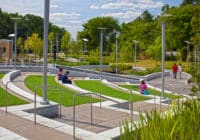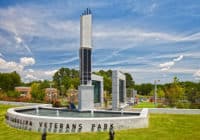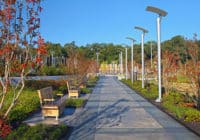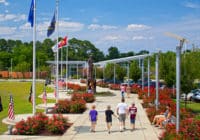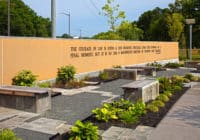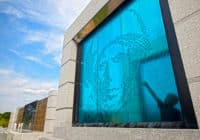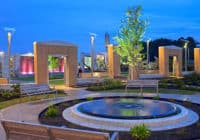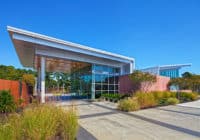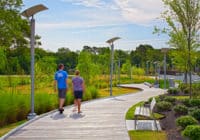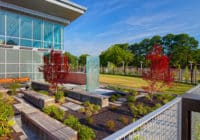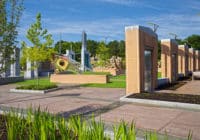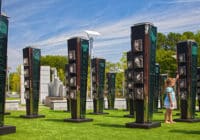North Carolina Veterans Park
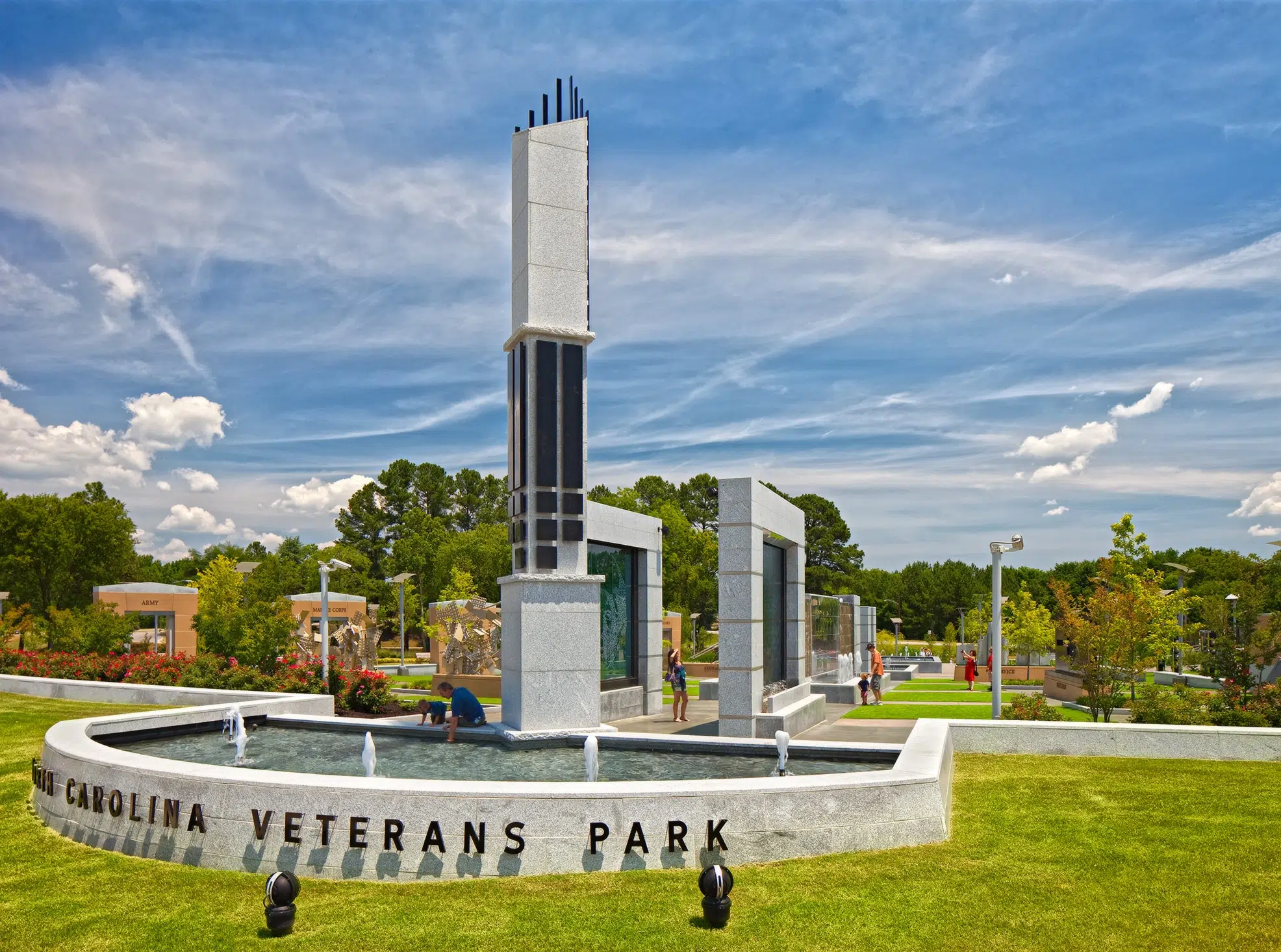
Covering 15 acres next to Fayetteville’s Airborne & Special Operations Museum, this is the first park in North Carolina dedicated to honoring military veterans. Kimley-Horn led a multidisciplinary/multi-firm design team for this project—providing planning, landscape architecture, surface water, and environmental services.
Phase I: The Park
Phase I of the project involved refining the master concept plan through close coordination with the City of Fayetteville and the project’s stakeholders. We transformed the design into construction documents and provided full services through construction of the 15-acre park. The first phases’ components included a visitors’ center, public art, interactive water features, amphitheater, gardens, road improvements, and environmental permitting. Given the anticipated user population, the entire park is designed with accessibility in mind.
The Kimley-Horn team restored a tributary to Cross Creek, which included stormwater wetlands and bioretention areas integrated in the park’s landscape to treat the new impervious cover. We also restored a highly degraded stream system using an innovative bypass that diverts storms larger than a 10-year event away from the restored channel. Additionally, the Kimley-Horn team was able to negotiate the use of a nationwide permit avoiding the need for a more time-intensive individual permit, and was able to achieve a “No-Impact” Certification despite the fact that most of the park and visitor center were in a FEMA regulated floodplain.
Phase II: The Freedom Trail
Phase II of the project included landscape architecture and structural engineering services, including trail alignment, hardscape design, planting design, contract documents, bidding, and construction administration on the quarter-mile-long Freedom Trail. Located across Bragg Boulevard from the North Carolina Veterans Park, this second phase connects the park and Airborne & Special Operations Museum to the City’s Rowan Park.
Kimley-Horn collaborated with City staff and private developers, constructing the high-density residential project immediately adjacent, to design a streetscape and trail that complemented the park and integrated into the residential development. Key design elements included decorative concrete sidewalks with etched graphics, retaining walls clad with North Carolina granite, “Guardians of Freedom” markers with granite cladding and LED backlighting, decorative pedestrian lighting, plantings, and an elevated timber boardwalk.
Project Recognition
- 2014 NC Marvin Collins Outstanding Planning Award, Implementation-Large Community; North Carolina APA
- 2014 Tri-State Design Awards, General Design and Recognition; North Carolina ASLA
- 2013 Public Works Project of the Year; American Public Works Association (APWA)

